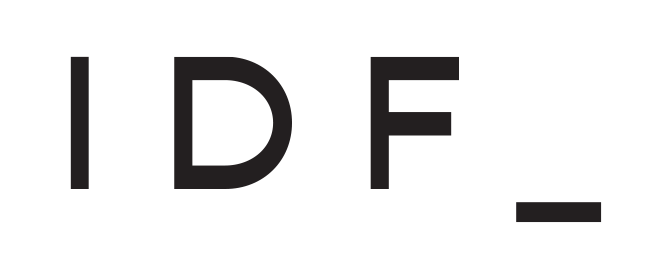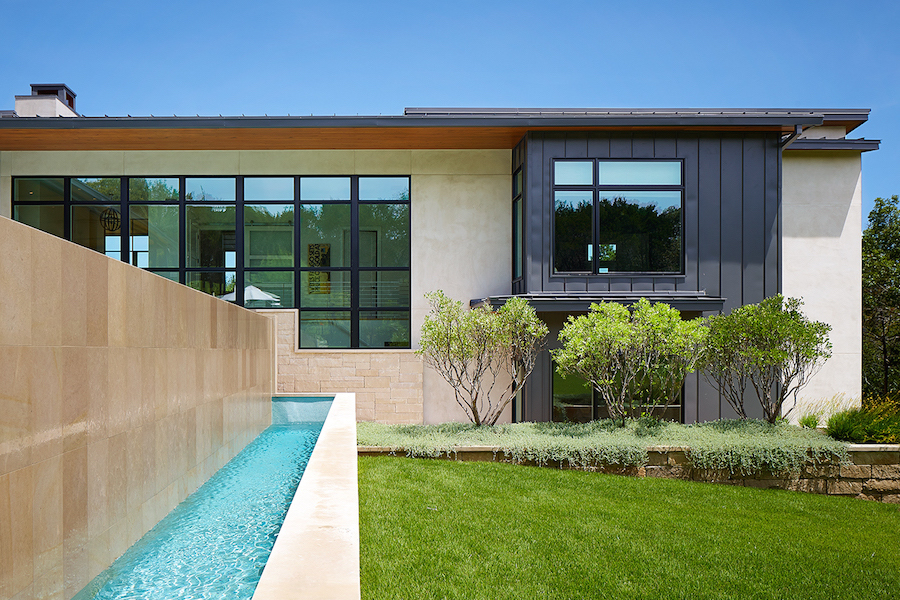
20 Apr House On The Corner: A Simple Yet Substantial Retreat by LaRue Architects
Constructed in less than two years from scratch, the House On The Corner displays LaRue Architects’ ability to quickly create large yet non-overpowering modern homes on challenging inclines. Built on a slopey leftover lot located in a 1980’s subdivision, the goal of this project was to develop a clean-cut house with a really nice outdoor space for a family. The end result is modern, sophisticated and fun.


For this project, the client, “wanted mostly one story and an open plan for a family home,” said LaRue. The focus was on constructing the house inwards to the pool and the outside areas instead of positioning it in such a way that the client would be seeing cars drive by on somewhat of a well-traveled street. Along with their three kids, the “clients love to spend time outside — especially by the pool — so integrating that relationship into the house was important.”
RECOMMENDED: A Stylish Modern Dwelling on Barton Boulevard
This beautiful, substantial yet simple development is made out of smooth-cut limestone, stucco, wood, steel and siding. It mixes interior and exterior spaces to create inspiring views. In the back, you will find a yard area perfect for barbequing and swimming. Stairs stream across the property, while structured landscaping adds to the appeal.
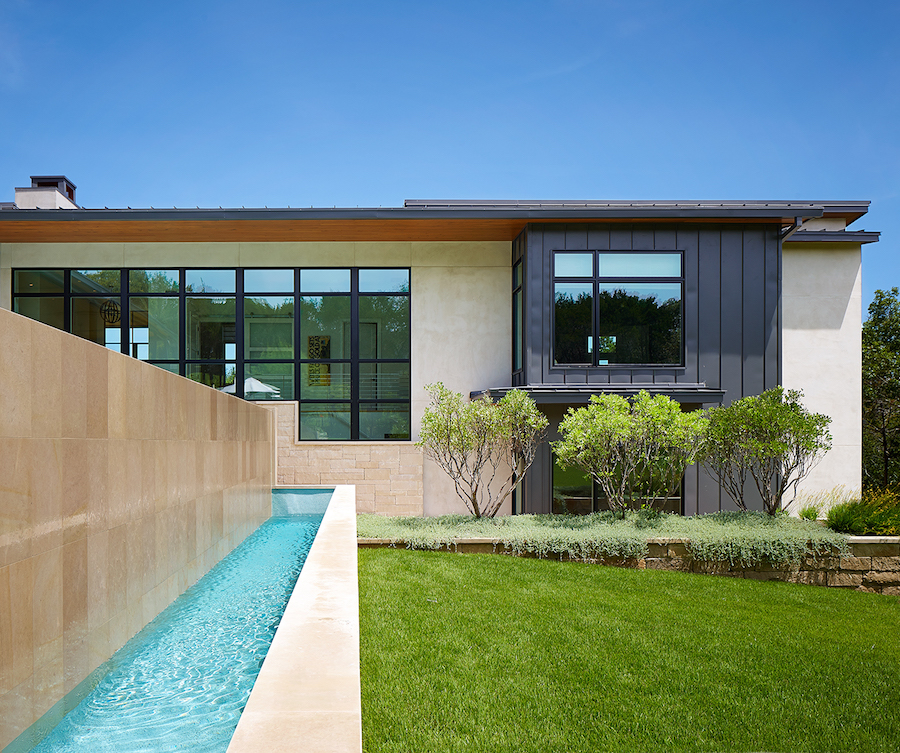
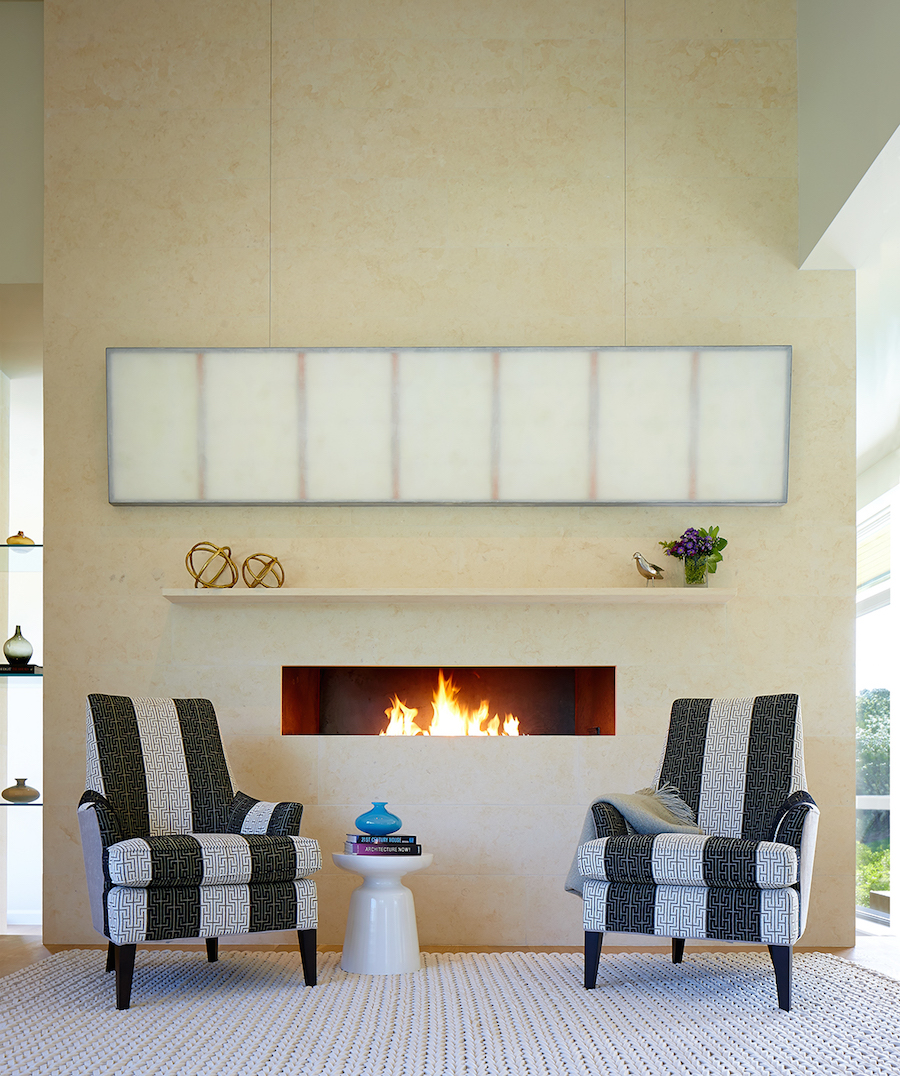
From the front of this “L” shaped home, you see stairs leading up to the main entrance adorned with hanging plants. “The interior of the ‘L’ wraps the pool,” said LaRue. “Large sliding glass doors open up to the pool, and screens were added to enclose the porch making the flow from the interior to the exterior quite seamless.”
The stunning sapphire-blue swimming pool with two negative sides commands attention on this property. When you walk into the house through the front door, “you are looking directly at the pool,” noted Matt Shoberg of Shoberg Homes — the builder and first homeowner of the House On The Corner. Shoberg’s “favorite aspect of this house, by far, was the pool and that it’s tucked right up next to the house.” Although not the current resident, he and his family used the amenity daily. “Sometimes a pool that is separated from the house is more of a destination that you have to pack up your stuff and head over to,” said Shoberg. In contrast, the accessibility of this pool adjacent to the house was a more convenient design that allowed for a better living experience.
ANOTHER FAVORITE: Let’s Talk About Modern Architecture in Zilker

Although Shoberg Homes was the builder and worked hand in hand with LaRue Architects on this home, LaRue was solely responsible for the design. “The style of the home was all LaRue’s style,” credits Shoberg. “We built what we wanted for ourselves with all of the requirements, but LaRue Architects designed the project.” The two firms have worked together on a total of six projects, and five of those were custom homes.
One of LaRue Architects’ greater strengths seems to lie in taming the land. The firm was able to take a difficult lot that had been overlooked for a long time as it was not an easy one to build on and turn it into a beautiful dwelling. “We pay a lot of attention to detail,” said LaRue. Besides saving space, the firm also addresses green issues in residential construction while adding to the living experience by implementing overhangs, utilizing surrounding trees, implementing large windows and geothermal air conditioning.
A well thought out design, the “L” shaped House On The Corner demonstrates LaRue Architect’s ability to produce enjoyable living spaces that are creative and practical at the same time.
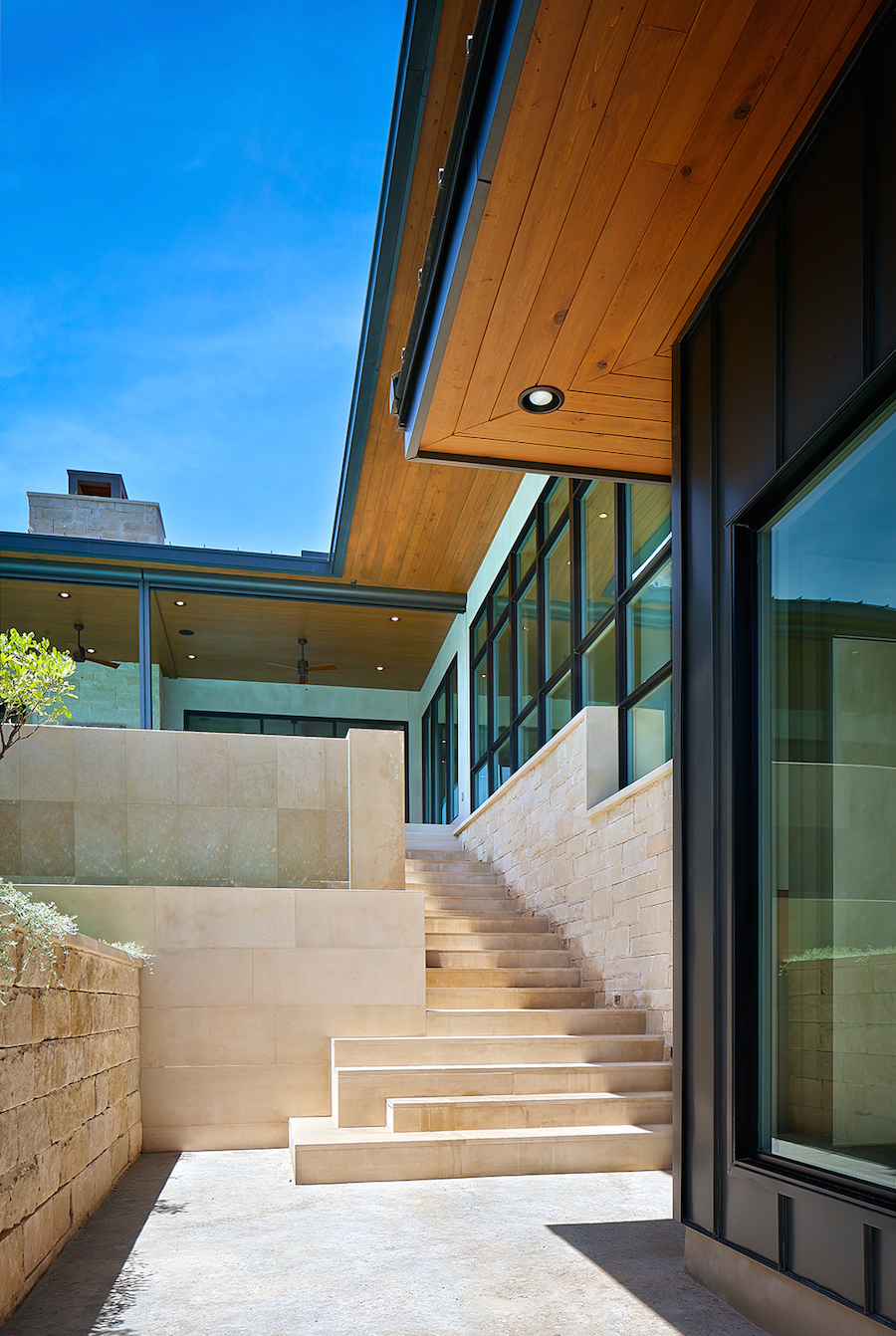
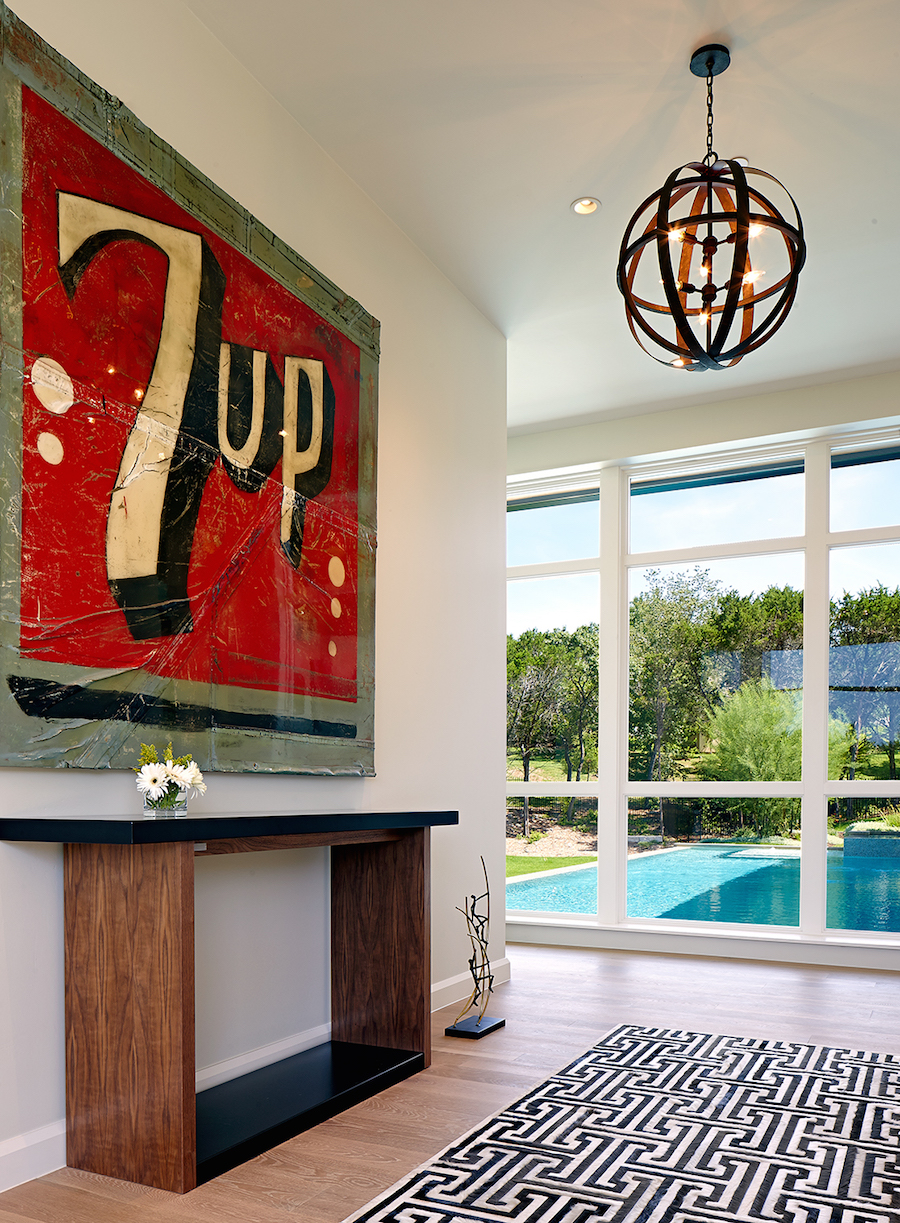
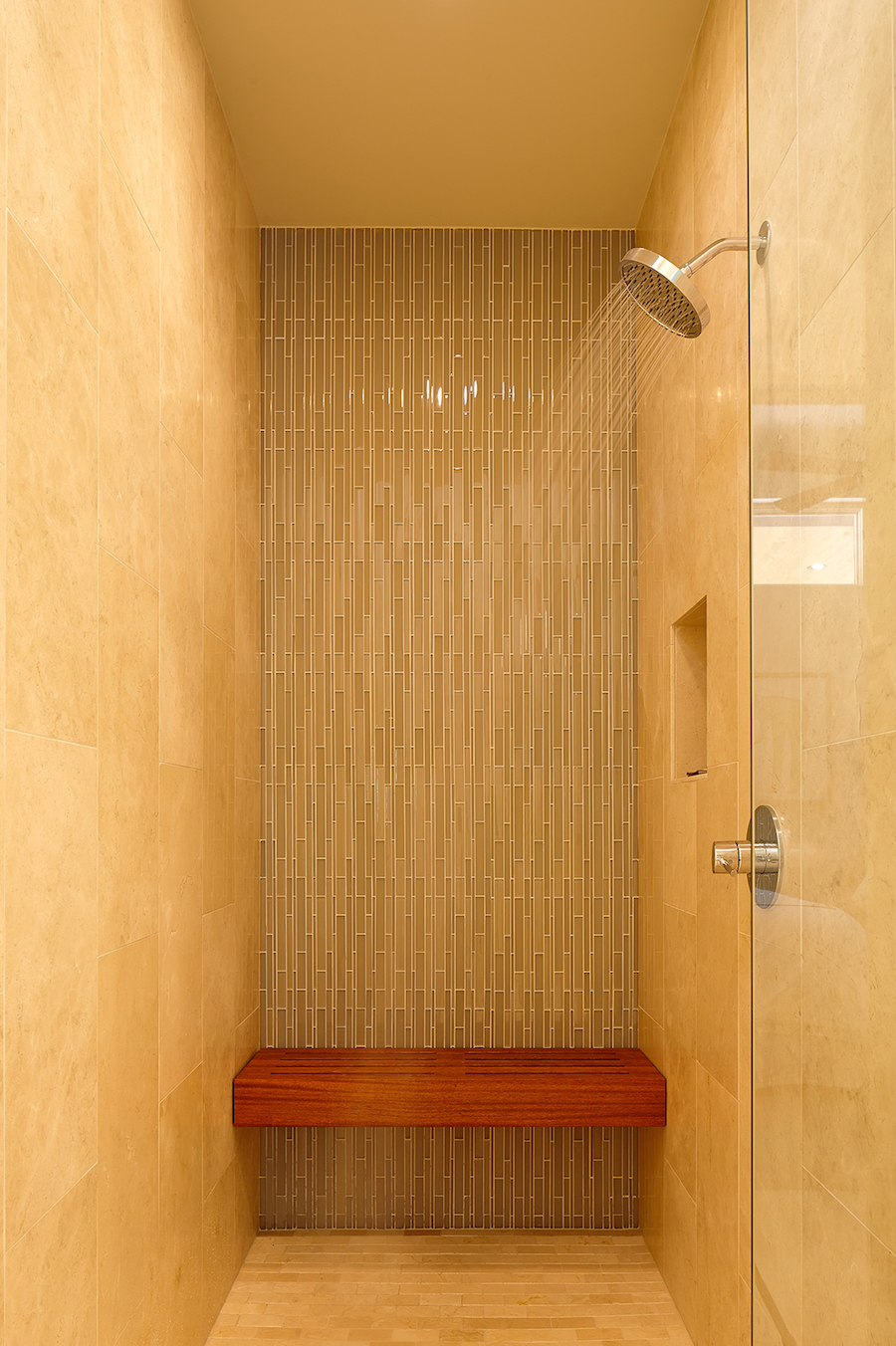
PROJECT QUICKFACTS:
Project Principal: James LaRue
Square Footage: 5,490 SF Heated, 8,335 SF Covered
Photography: Dror Baldinger
