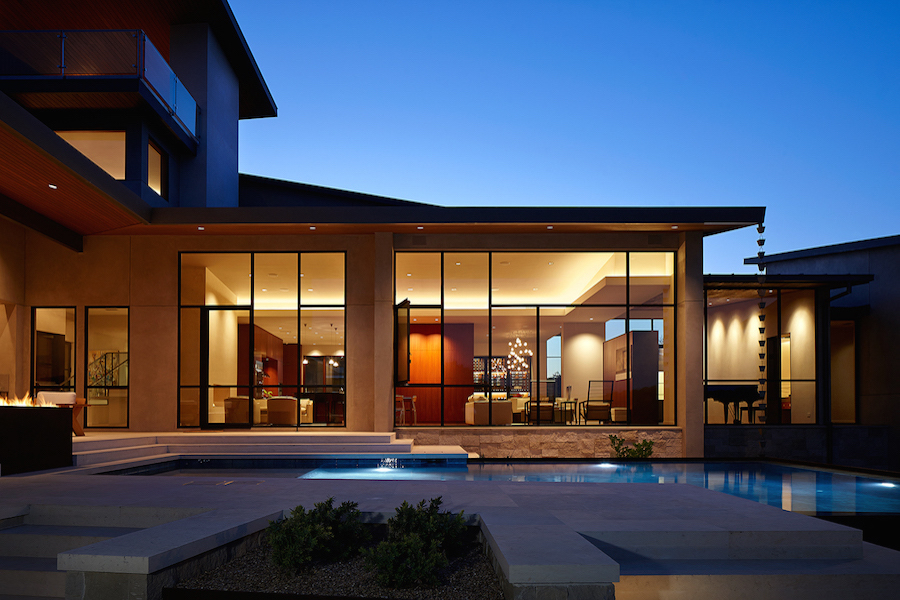
02 Jul Modern Architecture Meets Sleek Outdoor Spaces In The Escala House
Sleek lines and modern rustic, perfectly paired with its natural surroundings… The Escala House is a perfect example of how a minimalistic style can be achieved through merging construction with nature. Built on a slope, LaRue Architects developed the Escala House utilizing its natural surroundings and landscaping to create a large home with a simplistic appearance. The result is so effective you would never guess at first glance that this beautiful home has an abundance of garage space that is large enough to comfortably fit seven cars.
THIS DESIGN TEAM PAID AS MUCH ATTENTION TO THE OUTSIDE OF THE PROJECT AS THEY DID TO THE INTERIORS. THE RESULT IS A BALANCED NATURAL HAVEN. COLOR, TEXTURES AND SLEEK SHAPES DEFINE THE EXTERIOR FOR A DESERT OASIS LOOK AND FEEL.
Principal Architect Jim LaRue noted that the concept behind this particular residence was, “to have the house unfold as you walk the property.” The design goes deep into the street with layers of wall that are lower on the outer edges of the lot and build up height as you near the center of the area. This design helped create, “a low and sleek house that unfolds naturally from the landscape.
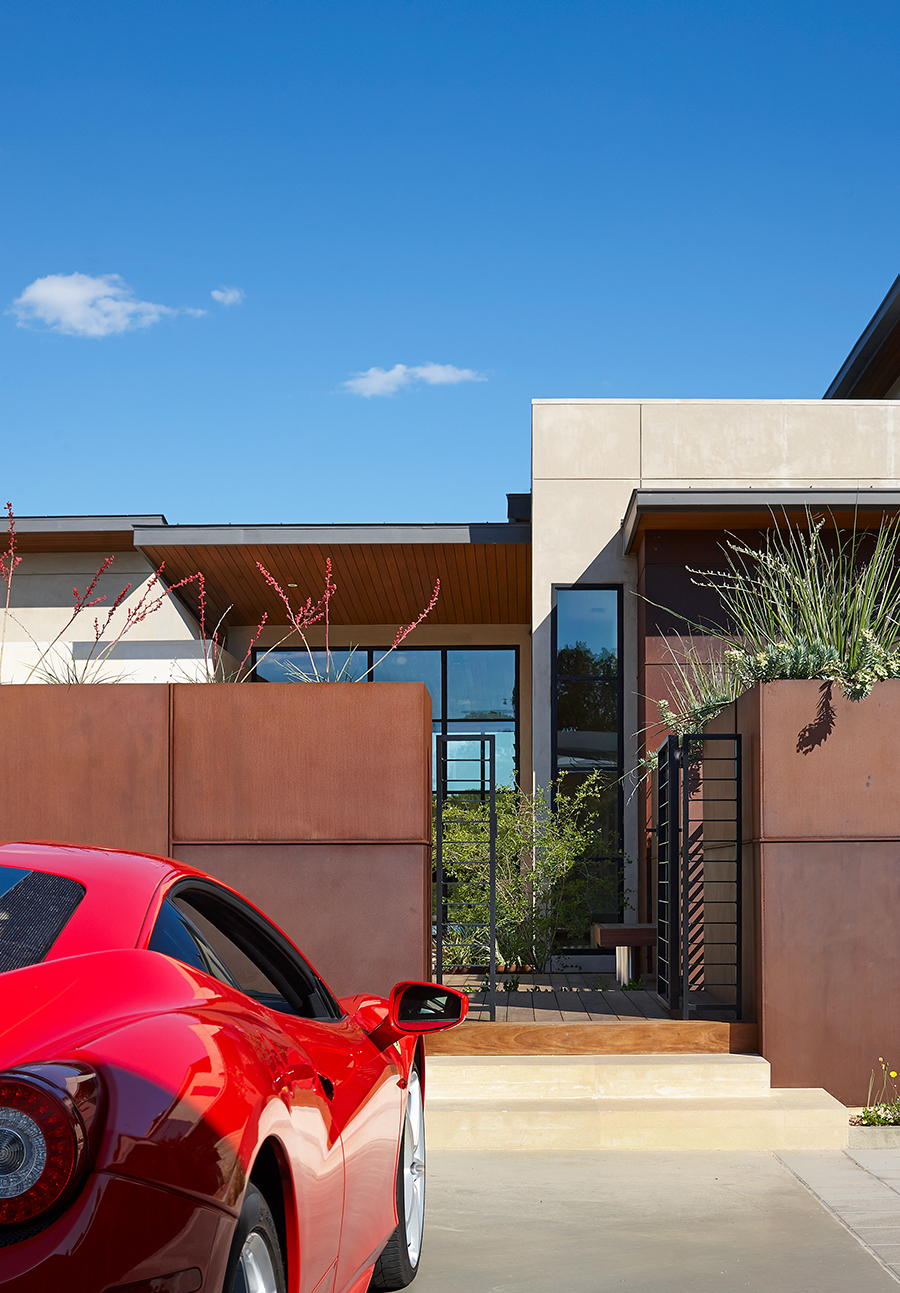
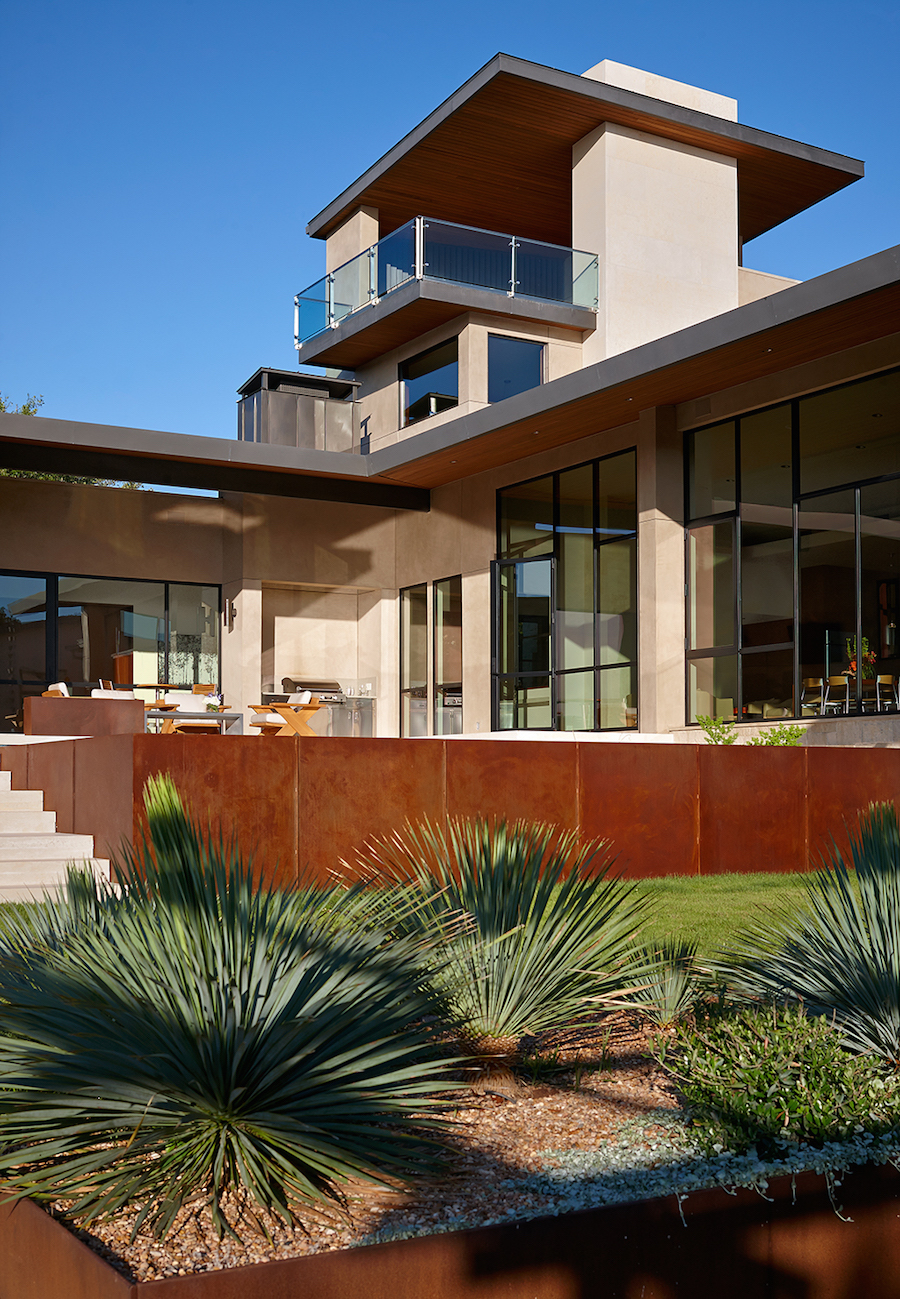
A garden shed creates a small and charming entry building, while the car garages are buried into the hillside and hide from view. The entry experience is based around a ‘walk-through-the-garden’ concept as you arrive at the steel and glass entry that captures the hill country views beyond,” said LaRue. LaRue Architects were able to construct an unassumingly larger entity by cutting into the hill to make the extra room for garage space while overcoming the biggest challenge of the project: to hide the homeowner’s cars and keep their property looking minimalistic and clutter-less.
RECOMMENDED: Around A Mighty Oak: A Gorgeous Tree House with Deeply Rooted Modern Architecture
The back of the home is just as clean-cut and gorgeous as the front, offering a resort feel complete with an outdoor shower, pool and garden. “We wanted to create an oasis, or ‘mirror of a pool,’” said LaRue. “The limestone lueders around the patio and spa express the sculptural nature of the concept. The entire pool has a very dark interior ‘pebble sheen’ finish with a perimeter stainless steel trough so the water drains around the edges to create a ‘mirror’ effect.” It does exactly that, featuring over-running water on three of the four pool ledges.
“A LARGE PART OF THE CONCEPT BEHIND THE HOME INVOLVES CREATING A STUNNING AND UNFORGETTABLE EXPERIENCE FOR A VISITOR BEFORE THEY EVEN ARRIVE AT THE HOUSE.”
There is an artistically minimalist touch to both the yard and home. The large floor-to-ceiling windows that form more of a “window wall” in some areas offer an excellent source of natural lighting. Because these are made of steel rather than wood, they are less bulky and save space. The window-walls also feature a few hinged panels that can be opened for fresh air access. Simple design touches like this add to an over- all greater living experience for the homeowner.

What exactly does the overall experience feel like inside this house? “Glassy and sophisticated, but warm and livable,” said LaRue. “The house is meant to live and grow dictated by the site. An entry building serves as the owner’s garden shed and relaxing retreat, all while over- looking a large vegetable garden. Anyone visit- ing the house circulates past the gardens and along a beautiful sculptural stone wall that lands them at the entry. A large part of the concept behind the home involves creating a stunning and unforgettable experience for a visitor before they even arrive at the house.”
“GLASSY AND SOPHISTICATED, BUT WARM AND LIVABLE. THE HOUSE IS MEANT TO LIVE AND GROW DICTATED BY THE SITE.”
Operating since 1989, LaRue Architects’ strong point is creating real, pure, one-of-a-kind custom homes. The residential works by this seven-man team are like pieces of art, and they only take on ten to twelve projects per year. The firm is great with utilizing natural settings and design elements to create green, effective spaces. For example, LaRue takes advantage of any surrounding trees, places glass windows in a direction that will keep homes cooler, help them have a better chance of catching a breeze or get the best natural lighting, incorporates overhangs to keep water and sun off the home, utilizes LED lights, geothermal air conditioning and takes additional steps to protect the house against harsh elements. Such attention to detail is important as it helps create a greener, more cost- effective home in the long run.
FROM THE ARCHITECTURE FILES: House On The Corner: A Beautiful Yet Substantial Retreat by LaRue Architects
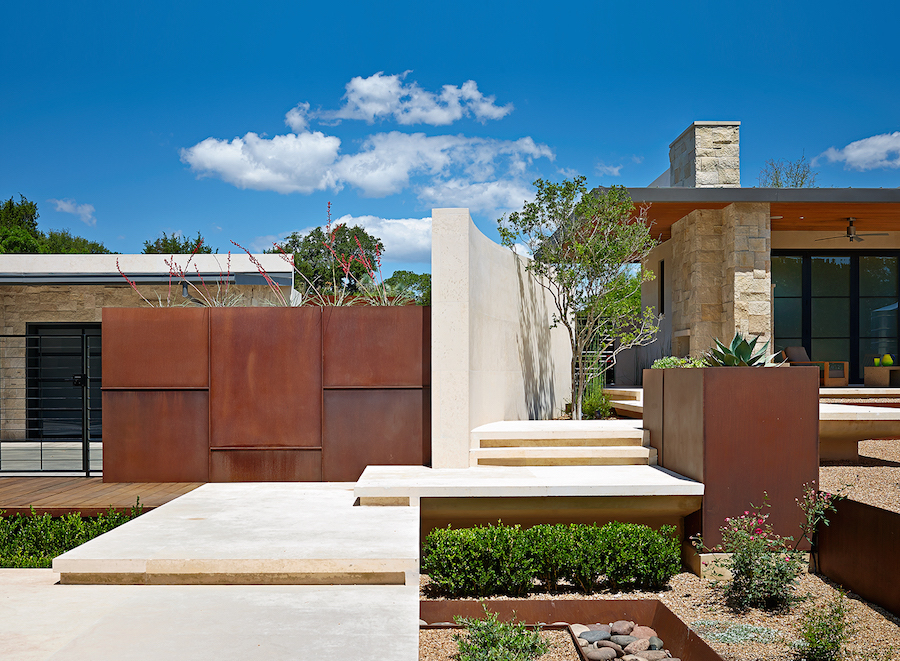
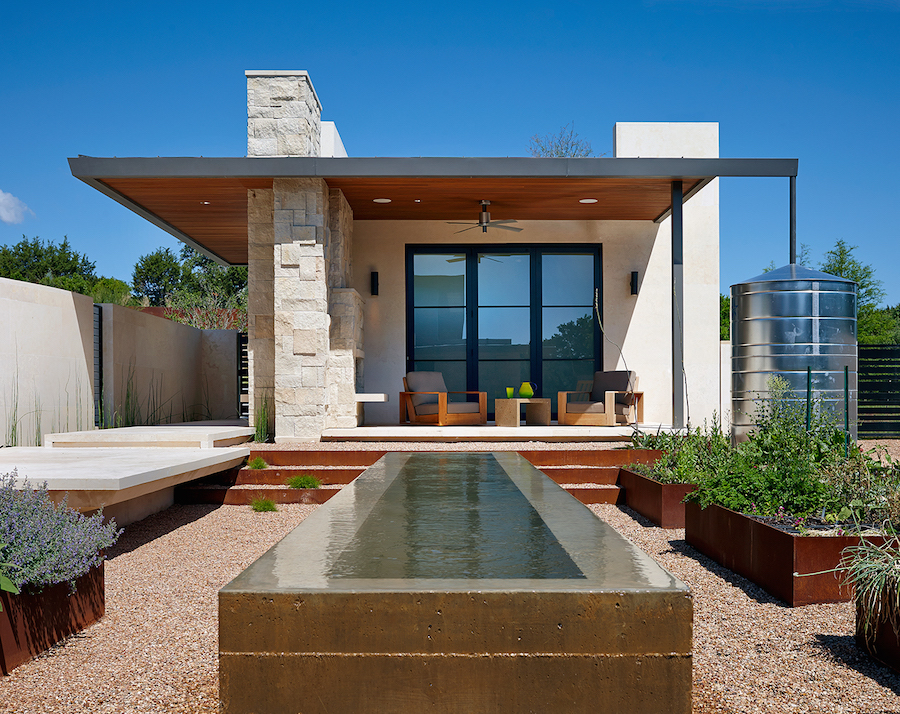
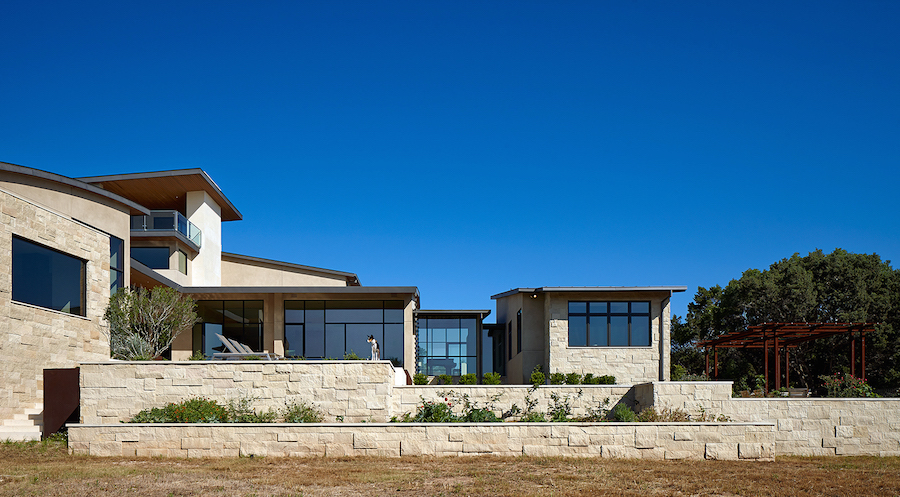

Piece originally published in the January Issue of VETTA Homes Magazine.



