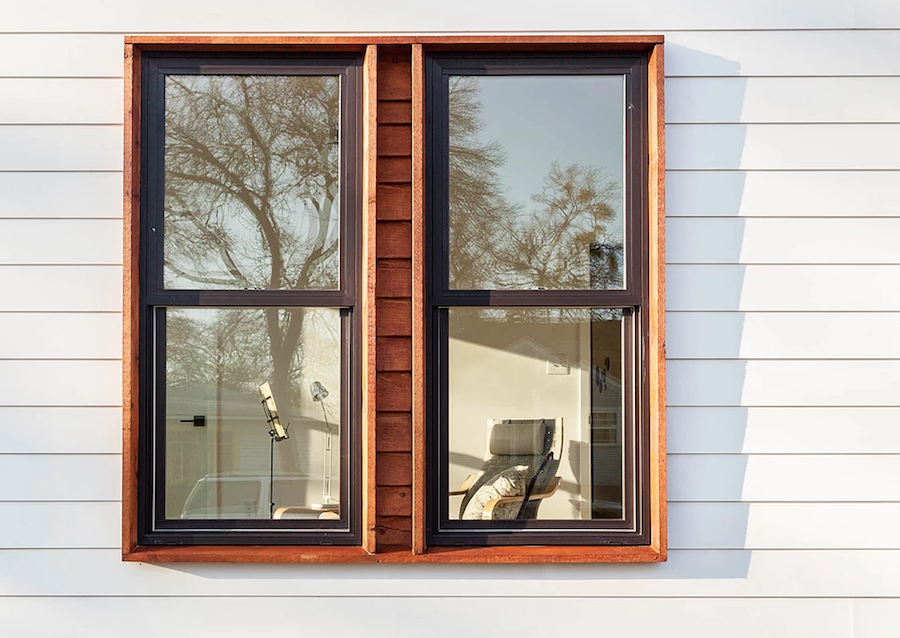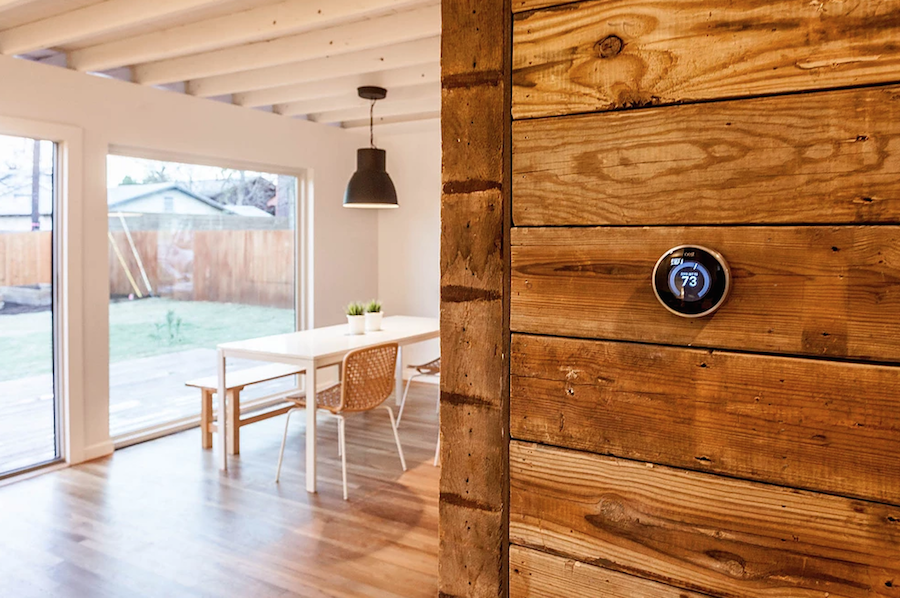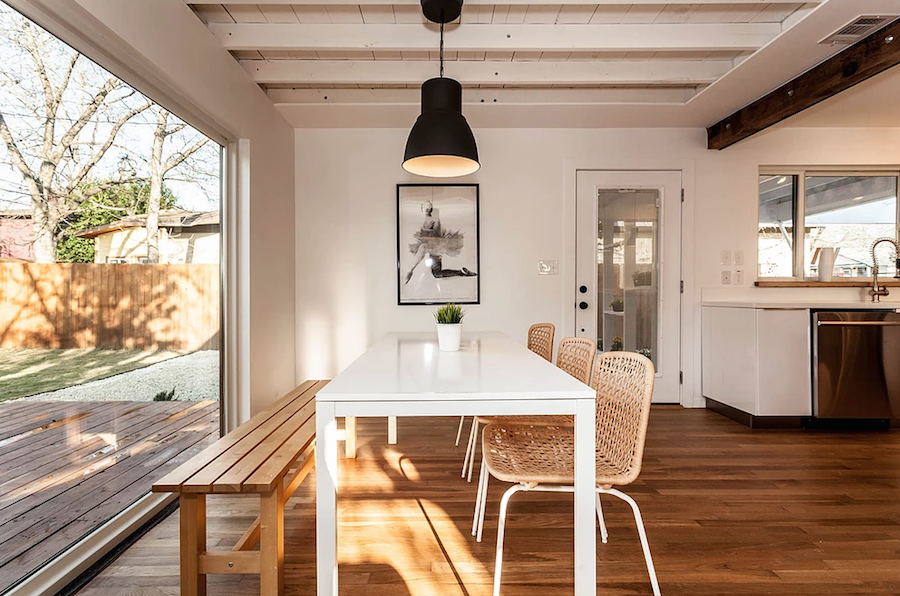
05 Dec Old Bones, New Soul
Designed and remoled by GCDD Group, the house was transformed from a run-down minimal traditional home into a funky 21st century, design-forward city home. Rehabs usually represent bigger challenges than new construction, and this project wasn’t the exception. When first approaching this project, Andres Galindo and his team knew that they were dealing with an old and poorly built structure with almost no architectural value. For most professionals in the field this house would have been a no-brainer teardown, but for this team, it was a unique opportunity to challenge their capacity to incorporate high-end and sustainable standards into an unexplored context. The project consisted of retrofitting and upgrading this 1,250 square- foot 3-bedroom 2-bathroom house into one with a more modern and contemporary style. For this project, the designers had the premise to salvage as much as they could from the original structure. The goal was to extend the spatial limits of this small house, making it look much larger without adding a single square foot to the original structure.
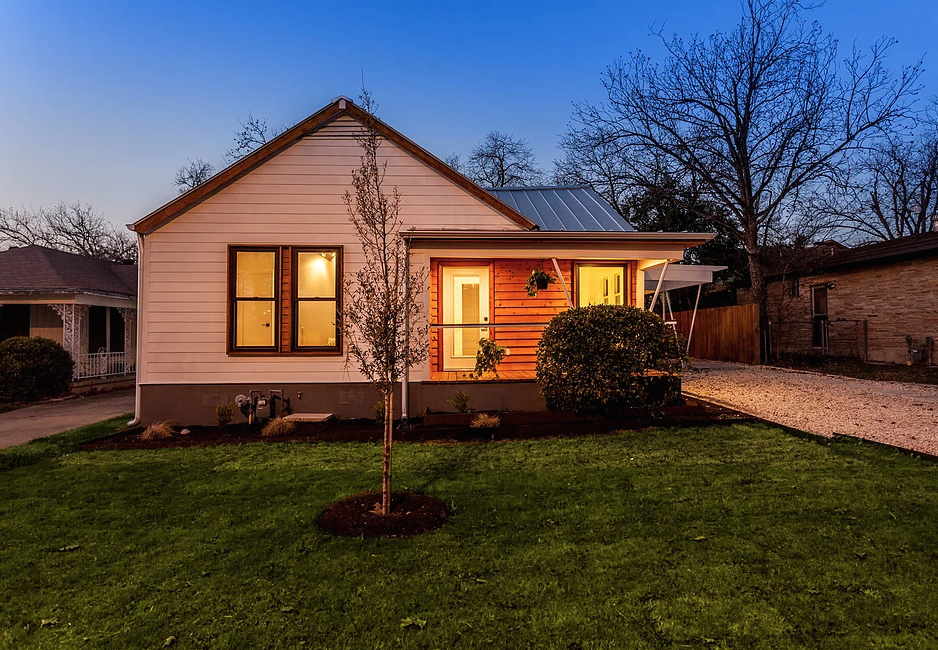
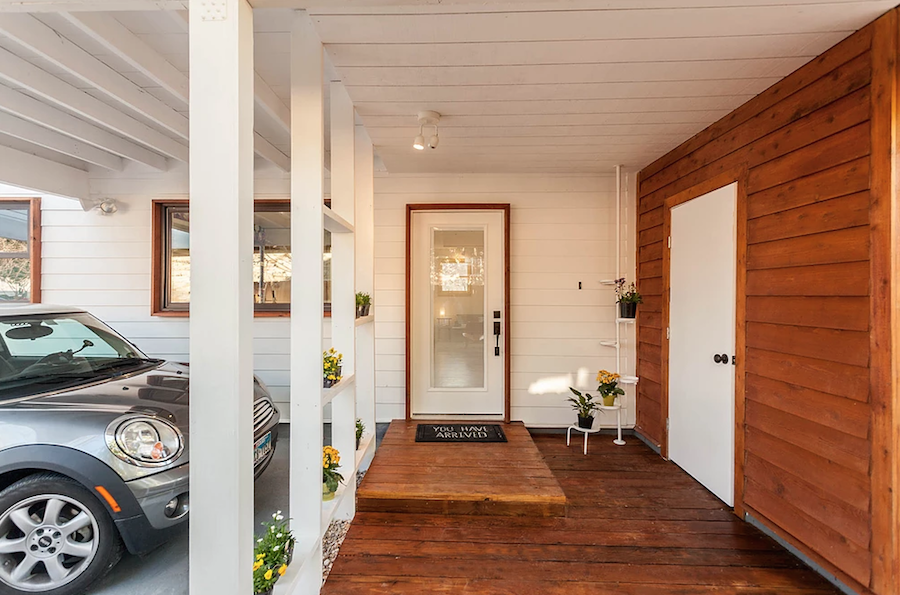
One of the most important elements was the original hardwood floor. The floors provided the appeal of an aged structure and the pass of time, and grain that is hard to find in newer materials. Along these lines, the designers reinforced the concept of a vintage look, incorporating wood features using reclaimed and second-hand materials such as old cedar beams, which were salvaged from an old house in West Lake Hills. Several doors, studs, and windows that belonged to the original structure were also salvaged, retrofitted, adapted or reused as to harmonize with the proposed design.
Another unique element in this project is the proposed unorthodox layout. Aiming to improve the spatial efficiency of the house, the designers took the bold decision of flipping the layout of the house by moving the entrance to one of its sides, right by the carport pergola. The new layout not only reduced the amount of hallway inside the house but also favored the creation of a new connection between the interior and the exterior of the house. Examples of these new connections created are the panoramic patio doors and windows in the living areas facing the backyard, the cozy covered front patio with private access from the master suite, and the covered courtyard beside the carport, among others.
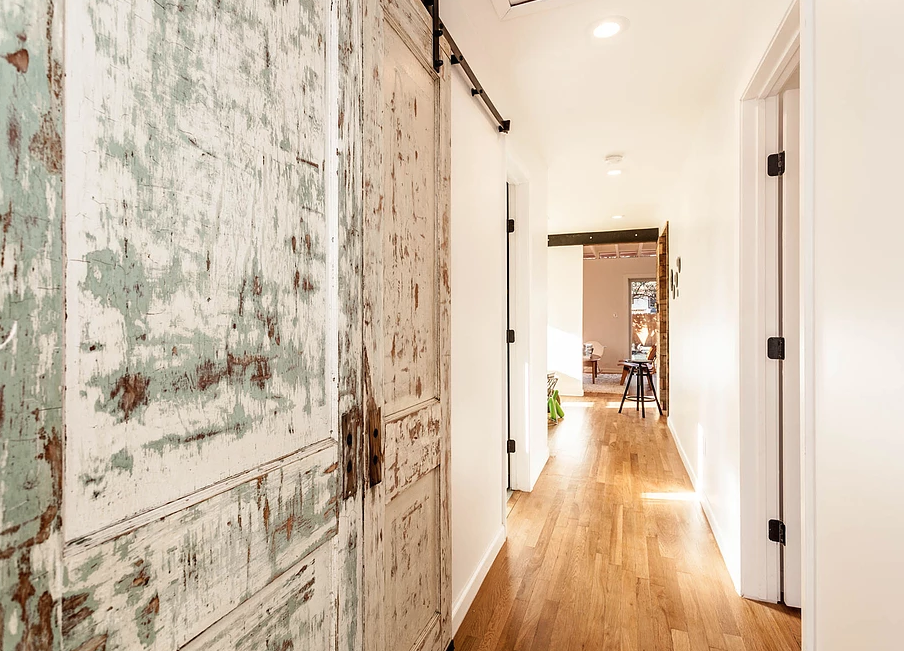
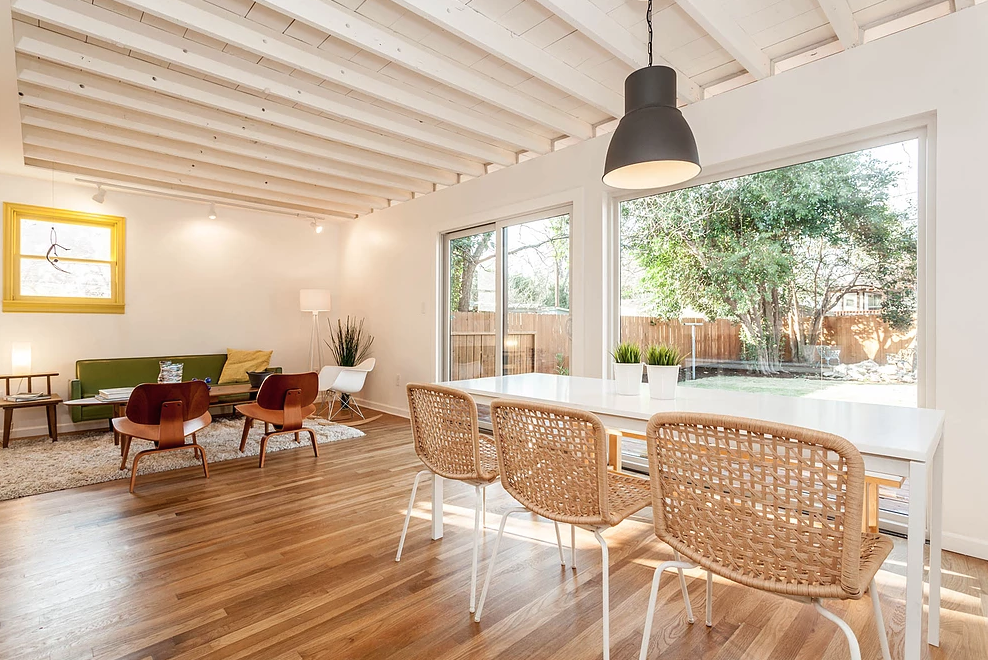

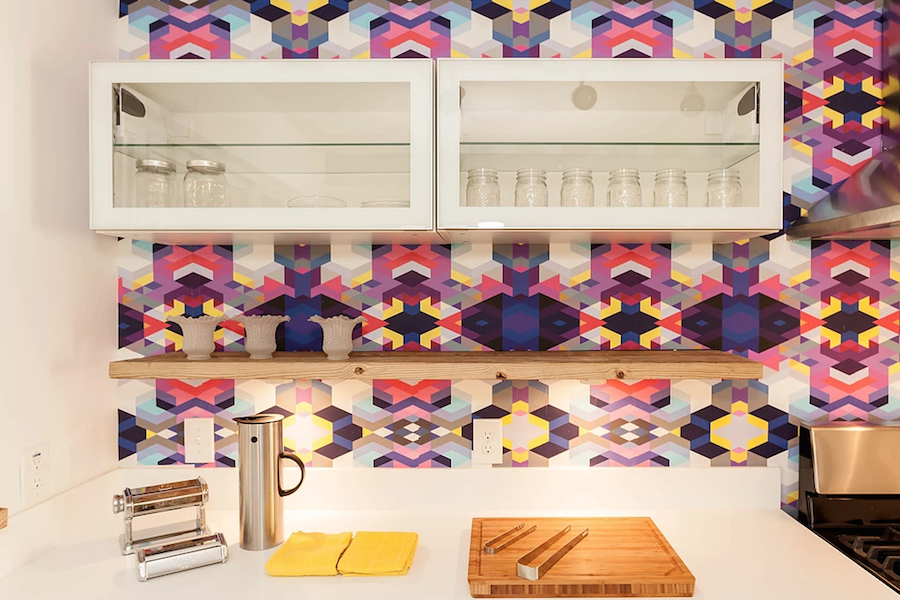
As a result of this rearrangement, the designers were able to introduce an open concept to the kitchen area, which helps integrate the dining area with the gorgeous and shaded backyard occupied by mature pecan trees. The living area is now full of light with exposed rafters and small glass windows that let more light pierce through, and the bedrooms have high gabled ceilings. In every corner, the house has an outstanding detail, something that is characteristic of this firm’s work. Consistent with GCDD Group’s design principles of sustainability and adaptability, this thoughtful renovation is no less than a manifesto of their creativity and talent.


THE STYLE
In this project the designers incorporated an eclectic concept, preserving original and vintage features existent in the house with contemporary and alternative finishes. This house is a fusion of character and sophistication, a blend of history of a post-war structure and a new vernacular eclectic style that has all the updates and sophisticated features you can possibly get in a 21st century home. Color, light, and openness are some of the elements that flavor this little beauty. The elegance and simplicity of the exterior, with its pure white walls and bold cedar wood window trim is what first captures your attention and serves as the preface for what is happening inside. Everything in this house is designed to create an incredible atmosphere of joy. The kaleidoscope of colors on the kitchen’s backsplash contrasts with the immaculate whiteness of the kitchen space, featuring glossy ultra-modern white cabinets and pristine white countertops. Everything in this house is loaded with history and style. The wood assembly that completes the rustic wood kitchen countertop, made with reclaimed wood, is simply stunning. It is in the interception of all these styles where the marvelous vision of these architects comes together to create an exceptional living space.
