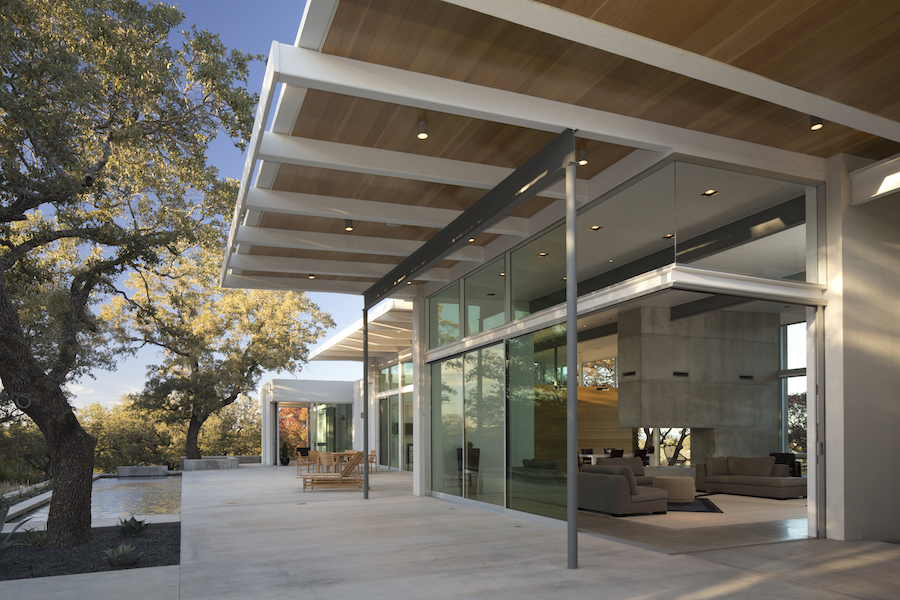
05 Sep Bringing the Outdoors In: A Vision of Glass and Greenery in this Modern Home in Central Texas
The fusion of indoor and outdoor spaces is quickly gaining ground in today’s architectural landscape and Dick Clark, one of our favorite architects in Austin, has incorporated the concept into several beautiful projects, as is the case with this property in Brownwood, TX.
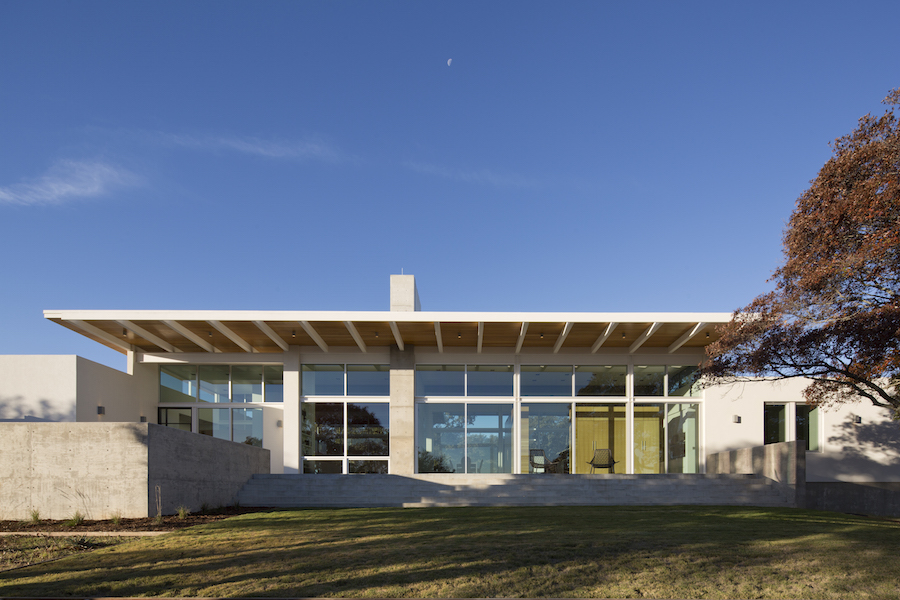
the project
This 4,600 square-foot haven amidst natural Texan beauty is one of our featured works, completed a couple of years ago in a secluded site. The owners are an empty nester couple with two grown children and were seeking a new home to fit their specific personalities and lifestyle. They asked the firm for a very clean, modern feeling residence, with a strong outdoor/ indoor connection to enrich their living experience. They wanted a modern home that would stand apart from the traditional residential architecture in Brownwood and were mainly inspired to incorporate plenty of glass by the view of natural, rural beauty the site has to offer.
RECOMMENDED: Back to Basics: Rediscovering Sensible Ideas in Efficient Architecture
The modern home sits subtly but confidently among the trees and natural vegetation of the site, with large expanses of glass on all sides. The generous views in each direction express to the occupants how the house is simultaneously nestled in among the trees and wide open to the land and sky. The softness of the surrounding nature inspired the clean, bold lines of the geometry within the framing of the house as well as the floor to ceiling glass doors that open up the living room and bedrooms to blend the interior and exterior.
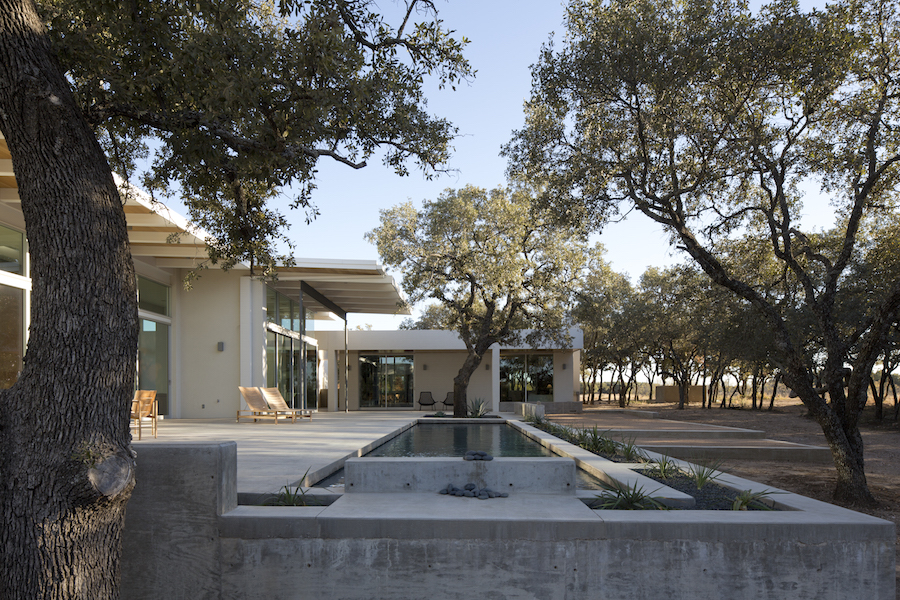
how the architects brought the outdoors in
The flooring is polished concrete, a low-maintenance material that transitions uninterrupted from interior to exterior, seamlessly fusing the spaces. Meanwhile, the master bedroom and living room have corner sliding glass doors, which maximize the potential to open the room to the exterior by exposing multiple walls. Throughout the property, natural light floods the house through the large windows, greatly reducing the need for artificial lighting during the day.
Deep overhangs with extended structural details provide practical shade and shelter from the Texas weather while prolonging the lines of the modern home and drawing our eyes towards the natural surroundings. The overhangs and extensive glazing also provide a sense of lightness and delicateness, respecting the surrounding trees and natural site features. Lastly, the project’s color palette (white, light gray and natural wood) provide a backdrop to direct attention back to the color and beauty of the natural beauty all around.
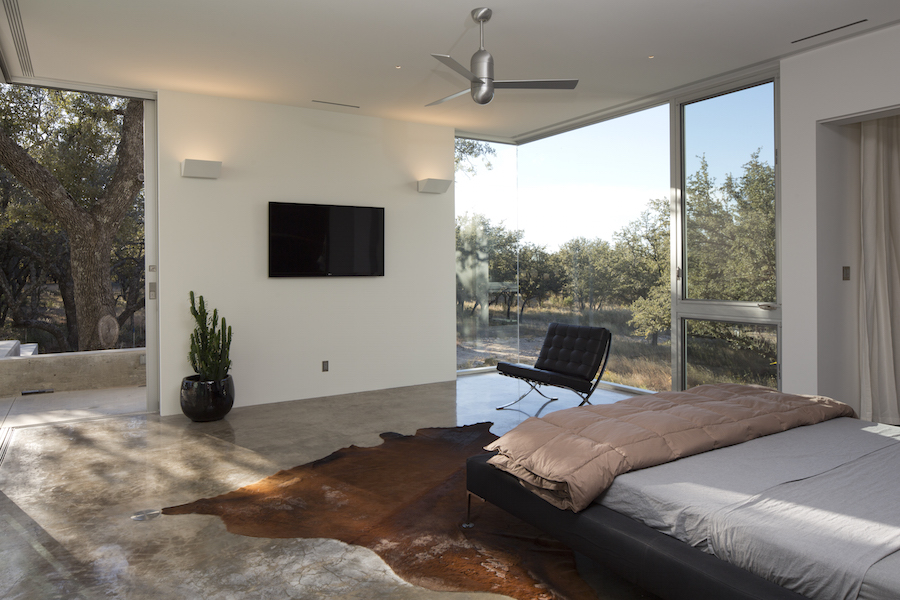
The people of Texas love their outdoor space – outdoor seating at restaurants & bars is a must, and the same certainly goes for residences. One feature DCA always tries to incorporate into their custom homes is a generous and sensible connection between the main living spaces and the outdoor areas, most often accomplished by the dramatic floor-to-ceiling sliding glass doors. In West Lake Hills, the firm has a house with a total of 85 feet of floor-to-ceiling sliding glass doors across the back of the house. One can’t help but focus on the surrounding landscape when found in a space like that.
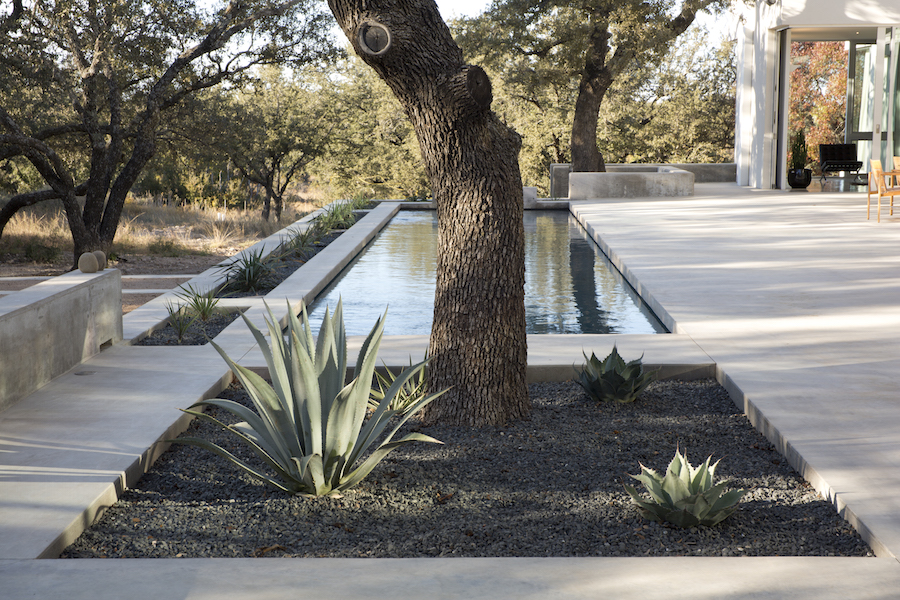
This article was originally published in the Summer 2014 Issue of VETTA Magazine.


