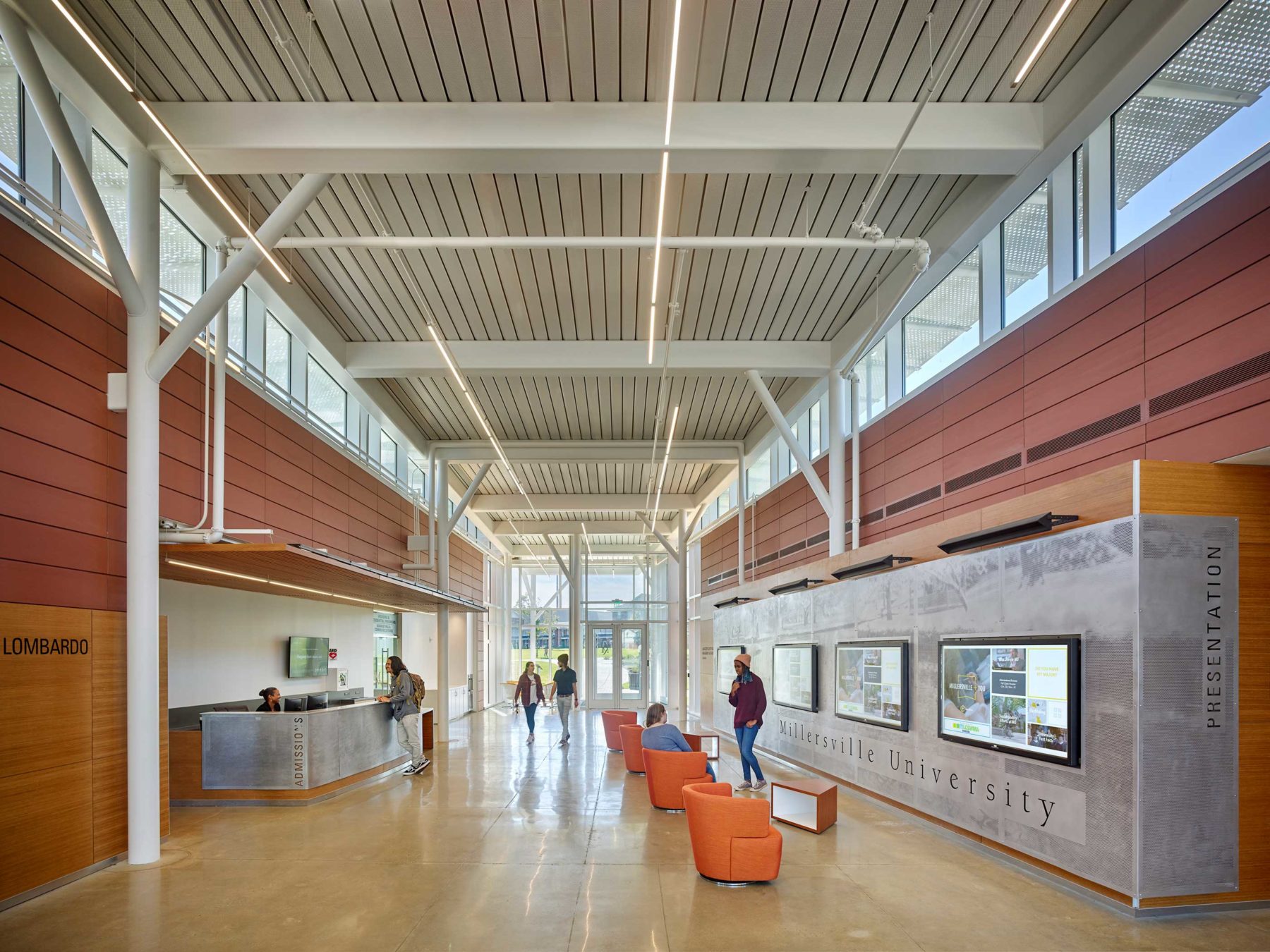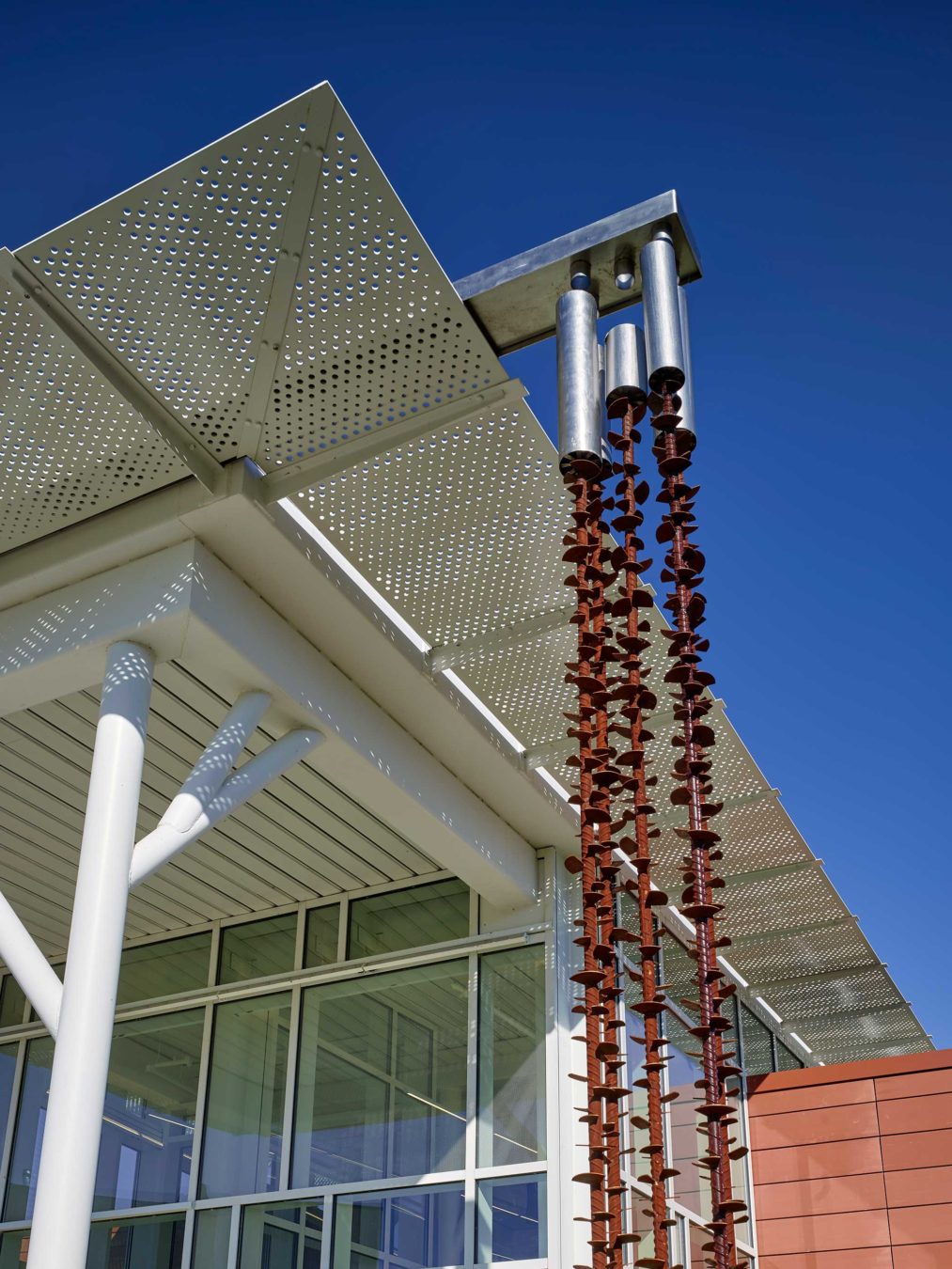05 Apr Education, Sustainability, and Vision: Millersville’s New Welcome Center
With the help of Spillman Farmer Architects, Millersville’s new Welcome Center is a beautiful, high-performance project that was designed to achieve Net Zero (meaning that energy consumed by building occupants is less than or equal to energy created on-site). The first of its kind on campus, the building demonstrates Millersville’s commitment to sustainability.
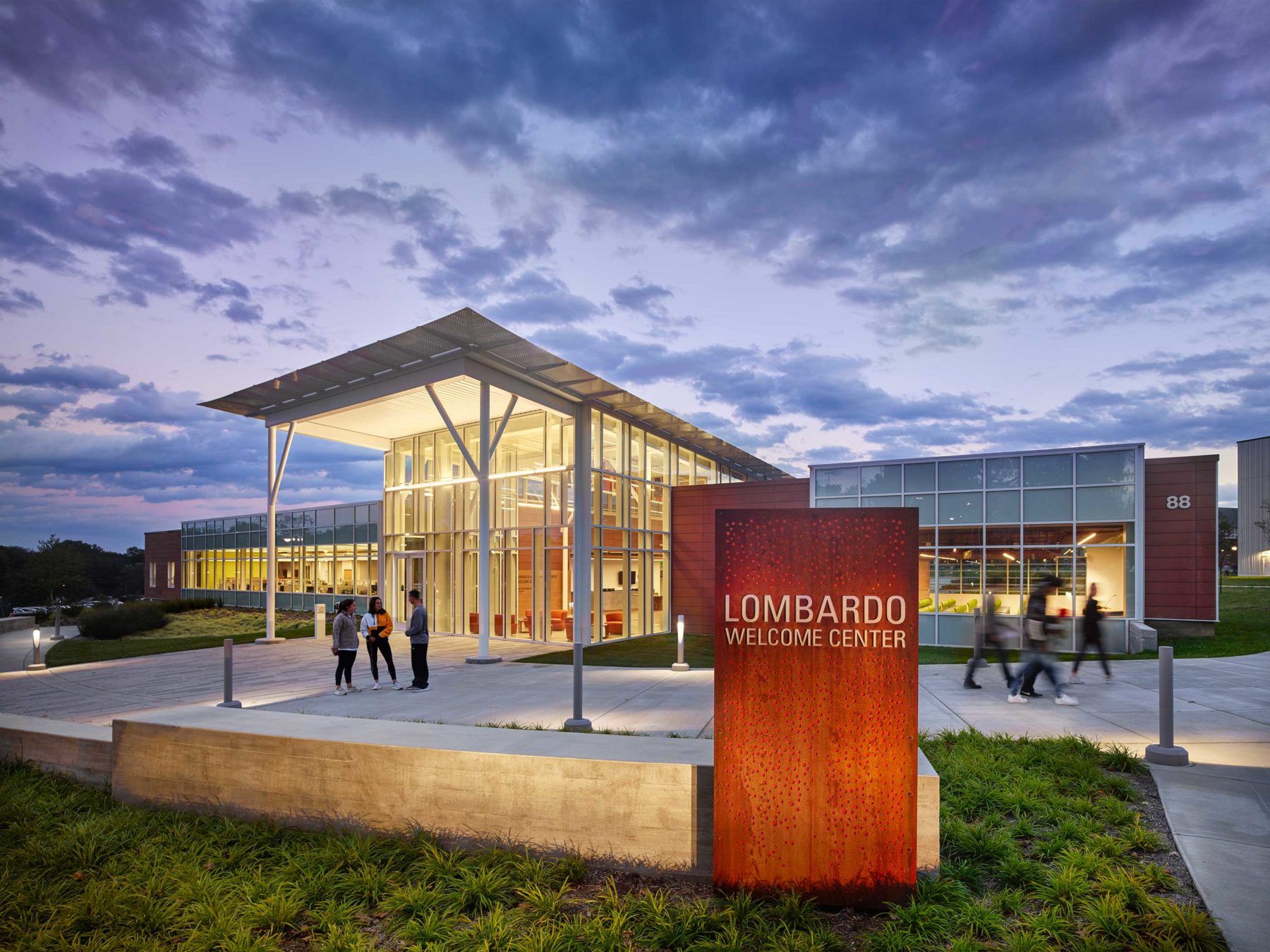
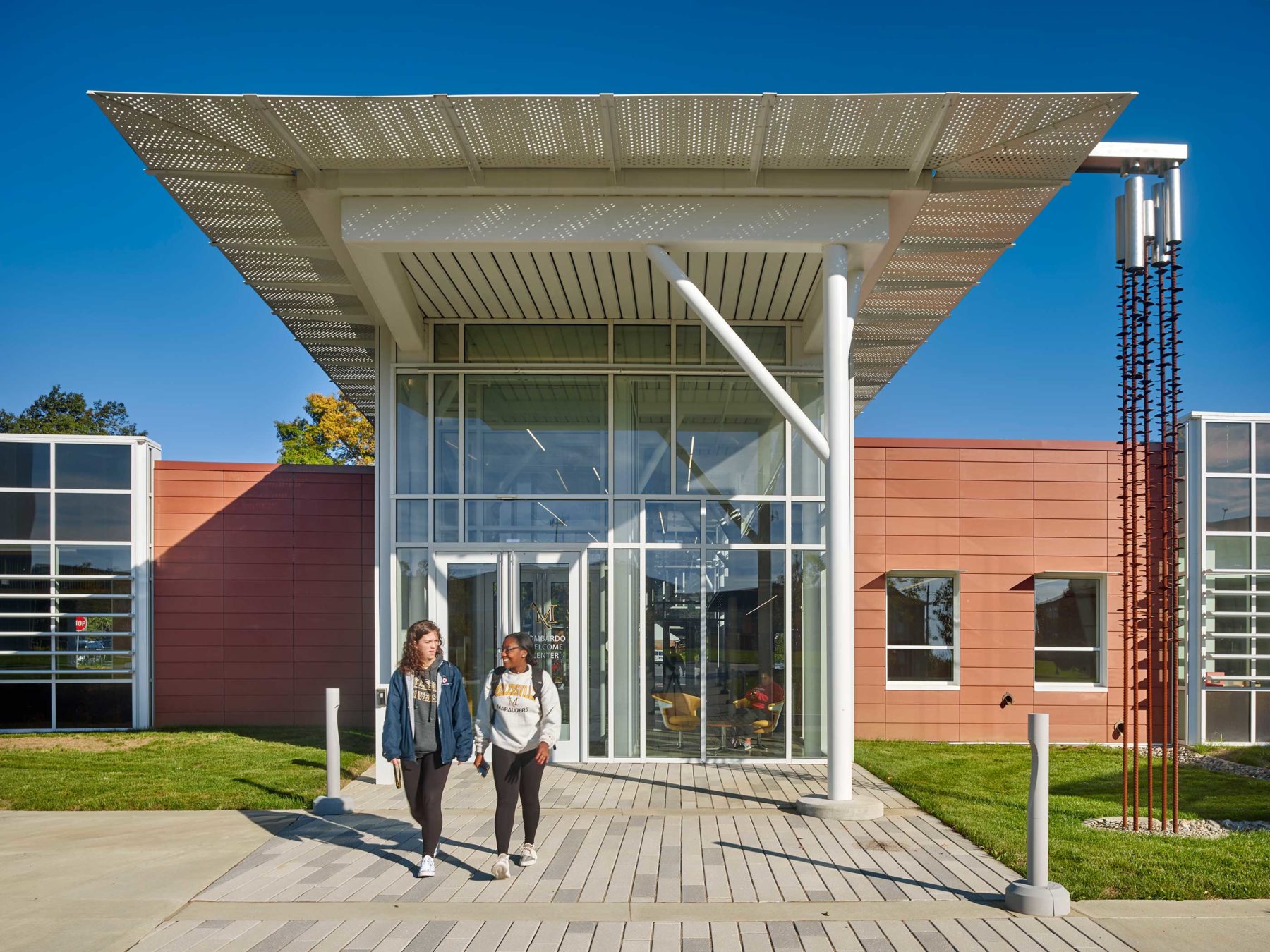
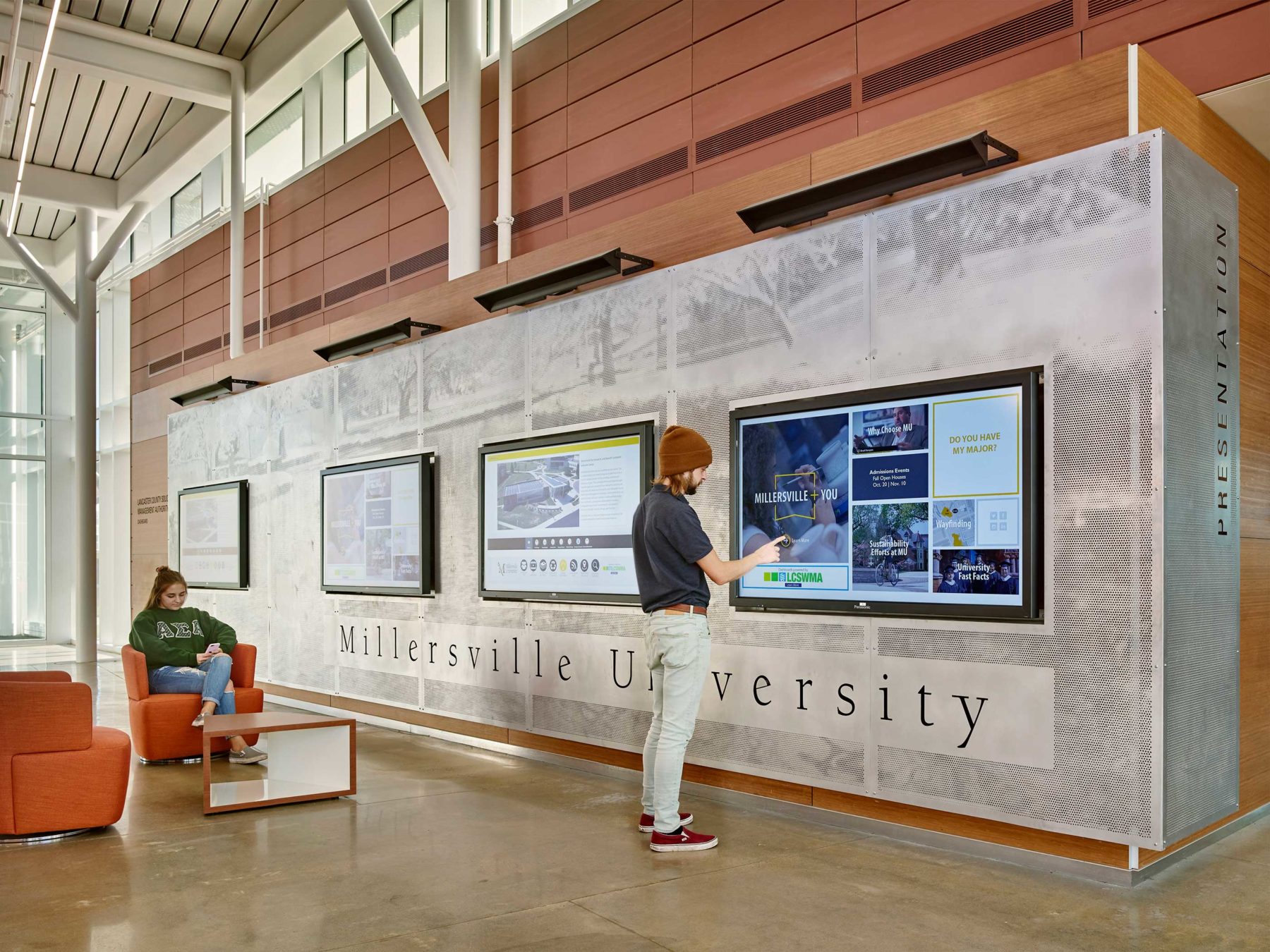
In addition to the normal design procedures, the design team spent considerable time interviewing the building’s future occupants to understand their energy-use behaviors, which were incorporated into the building’s energy models and design. The design team met with the University’s project team, which included Millersville University’s president and other Cabinet members, for several months during the design process to understand and incorporate the University’s criteria. The University secured donors, which helped to fund the design and construction of the Lombardo Welcome Center. The donors asked to incorporate feng shui considerations into the design through the use of a feng shui consultant. The consultant’s contributions affected the color scheme, lobby design, and even the postal address of the building.
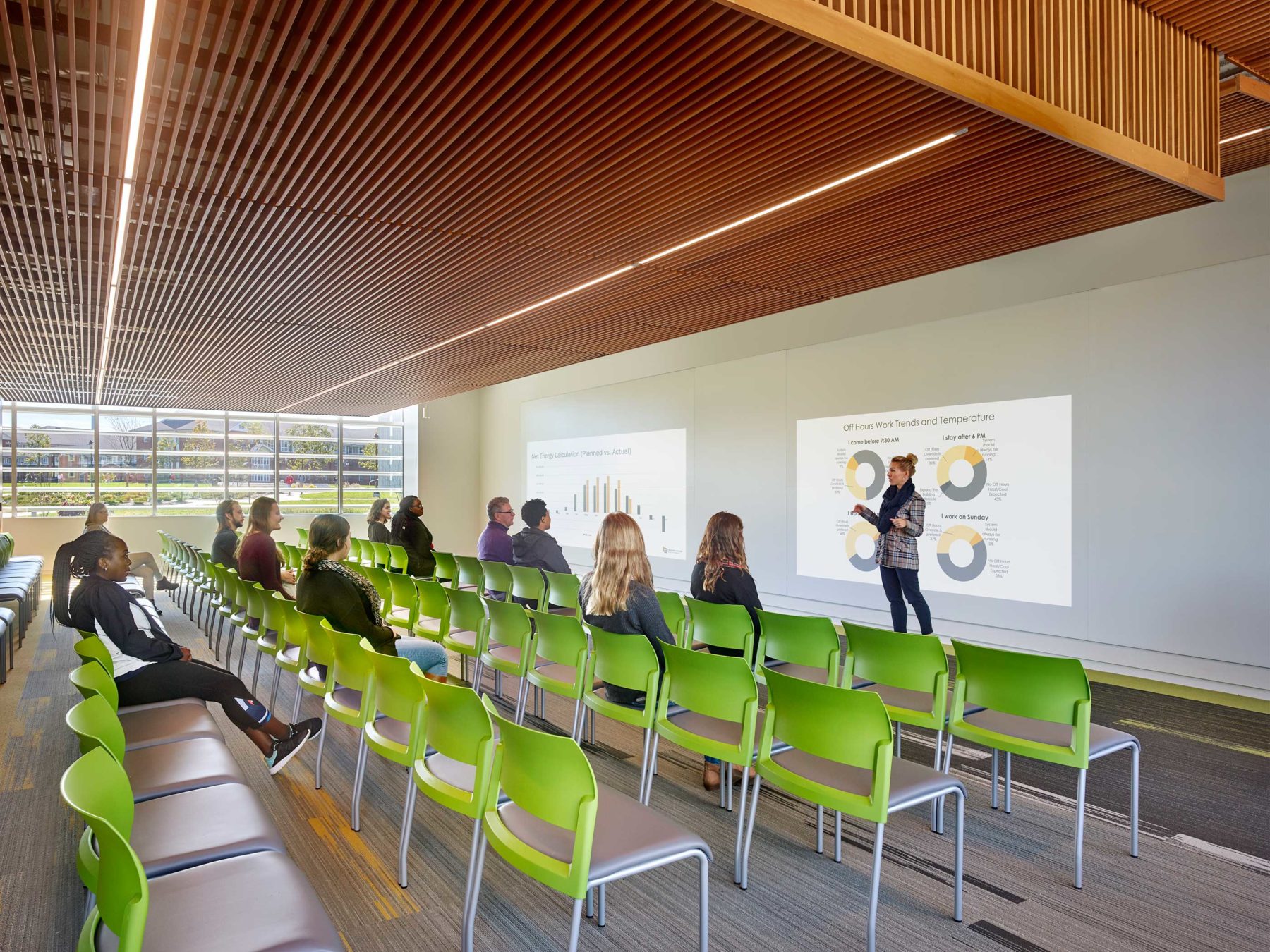
Millersville University’s Lombardo Welcome Center is positioned in the heart of campus and houses the departments of Admissions, Housing, Marketing, and the Office of Sustainability. The building features a multi-purpose presentation room to be used for prospective students and alumni, and for local K-12 students to learn about sustainability. One of the primary challenges was achieving the client’s goal of Net Zero energy consumption. The team started with the basics: proper siting and a tight building envelope. A 20-well geothermal heat pump system provides efficient heating and cooling. Inside, the performance of this system is indicated through interactive dashboards, and the energy production of the roof’s 528 solar panels is updated in real-time. A solar tracker allows visitors to watch the panel adjust to achieve the optimal angle of sun exposure. These strategies make Lombardo Center approximately 60 percent more efficient than any other campus building at Millersville.
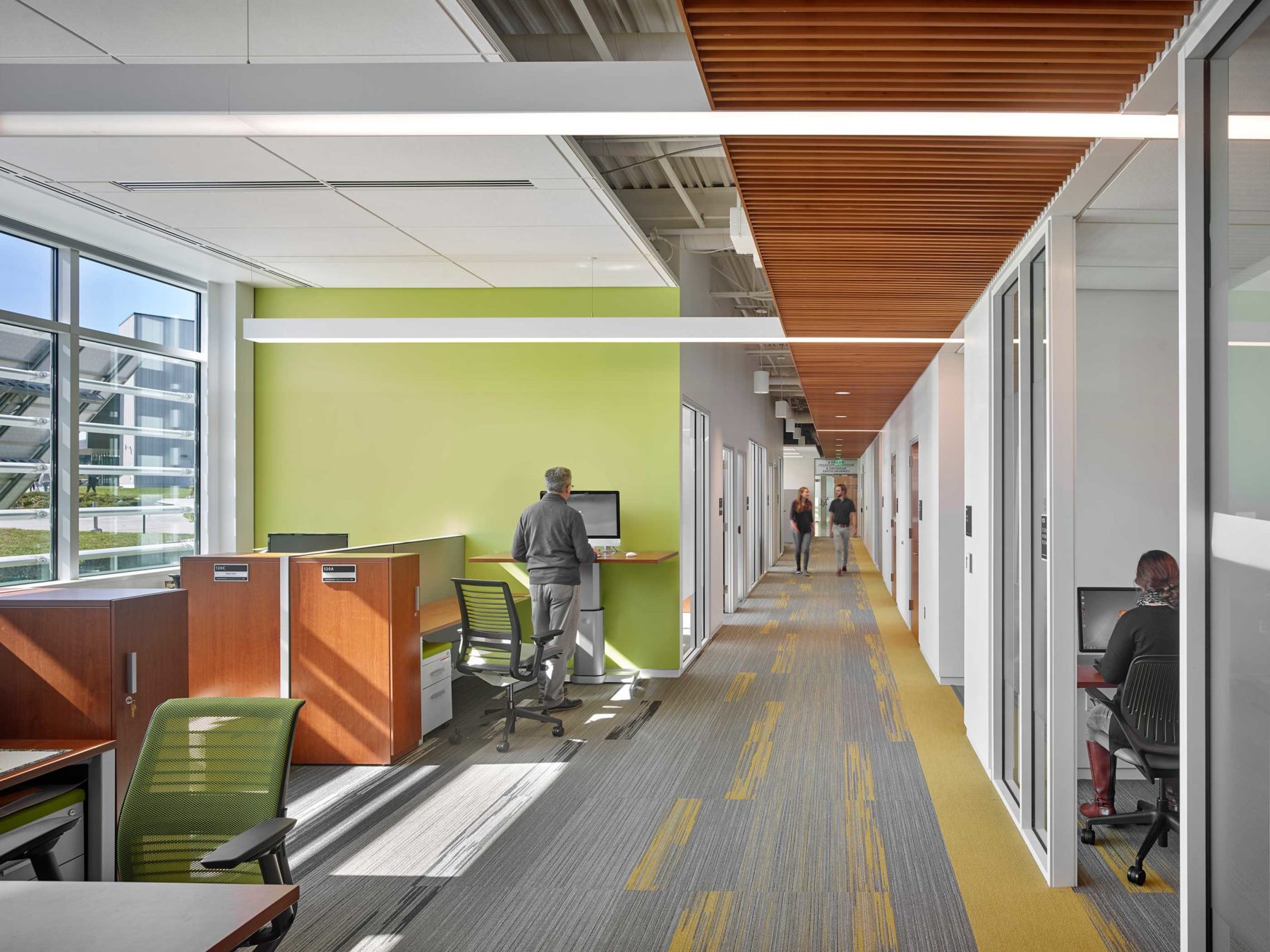
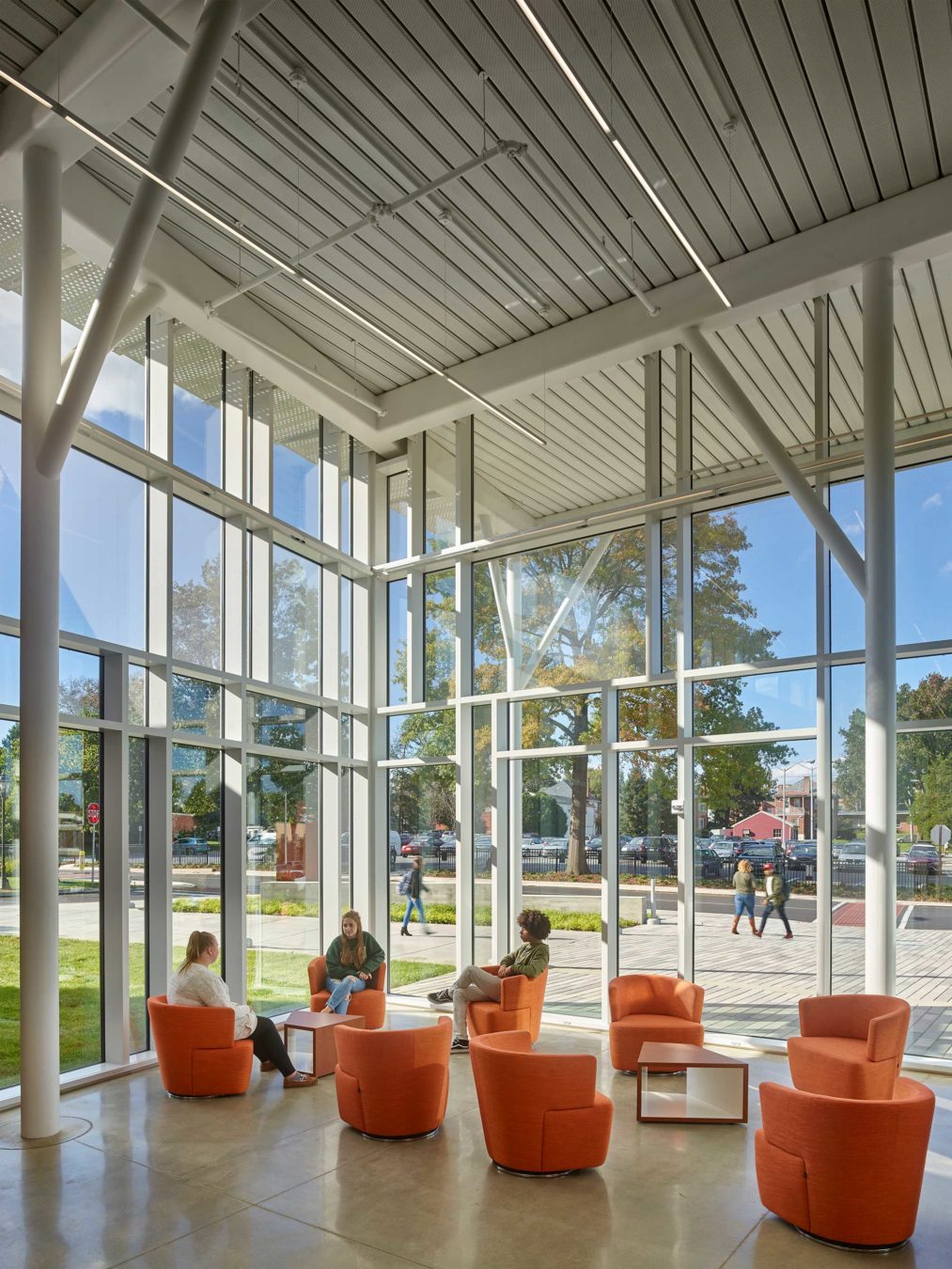
In keeping with Millersville’s commitment to sustainability, the design of the Lombardo Center is inspired by the natural world. Its intricate detailing evokes the experience of walking through a forest. This concept begins with the site’s aerial view, where the exterior design and landscape create circular patterns radiating from the building, like a tree’s annual growth rings. This concept is further felt through the columns at the building’s entry, individually designed as tree trunks, the fritted glass, and the perforations in the canopy that will dynamically filter light. This experience continues upon entering the building, where the light-filled lobby provides a space for informal gathering and provides a striking view though the interior toward the residential campus quad.
