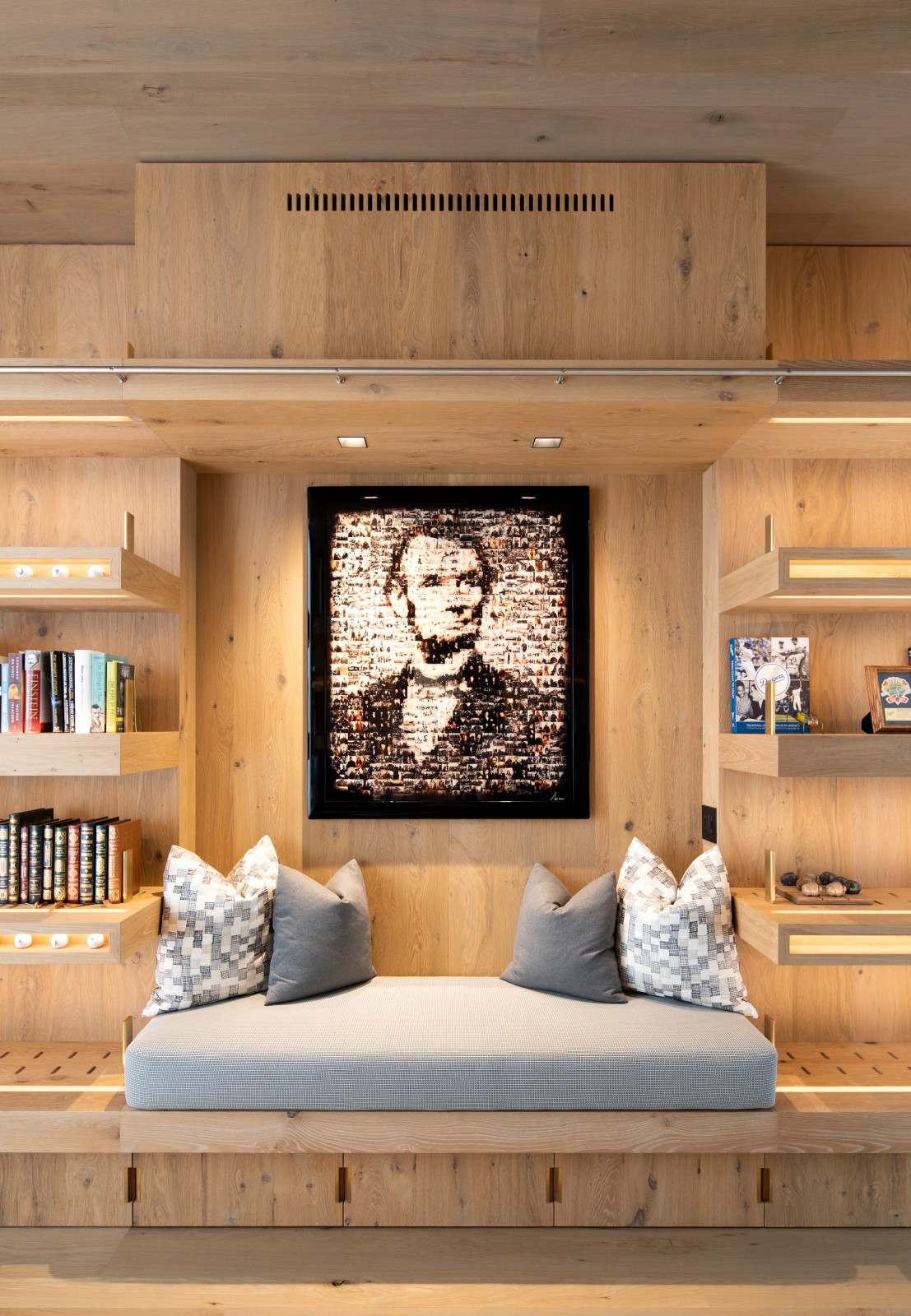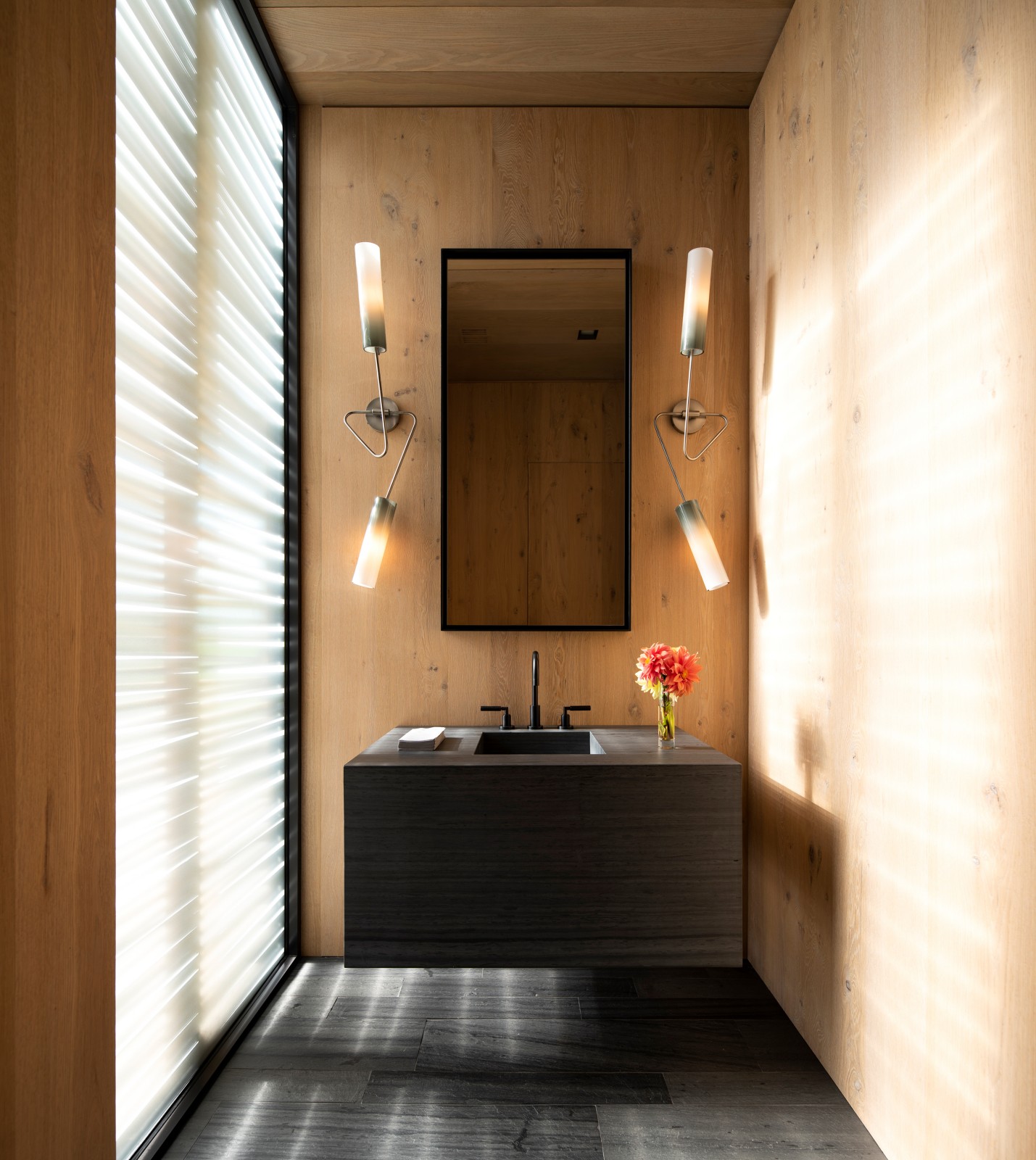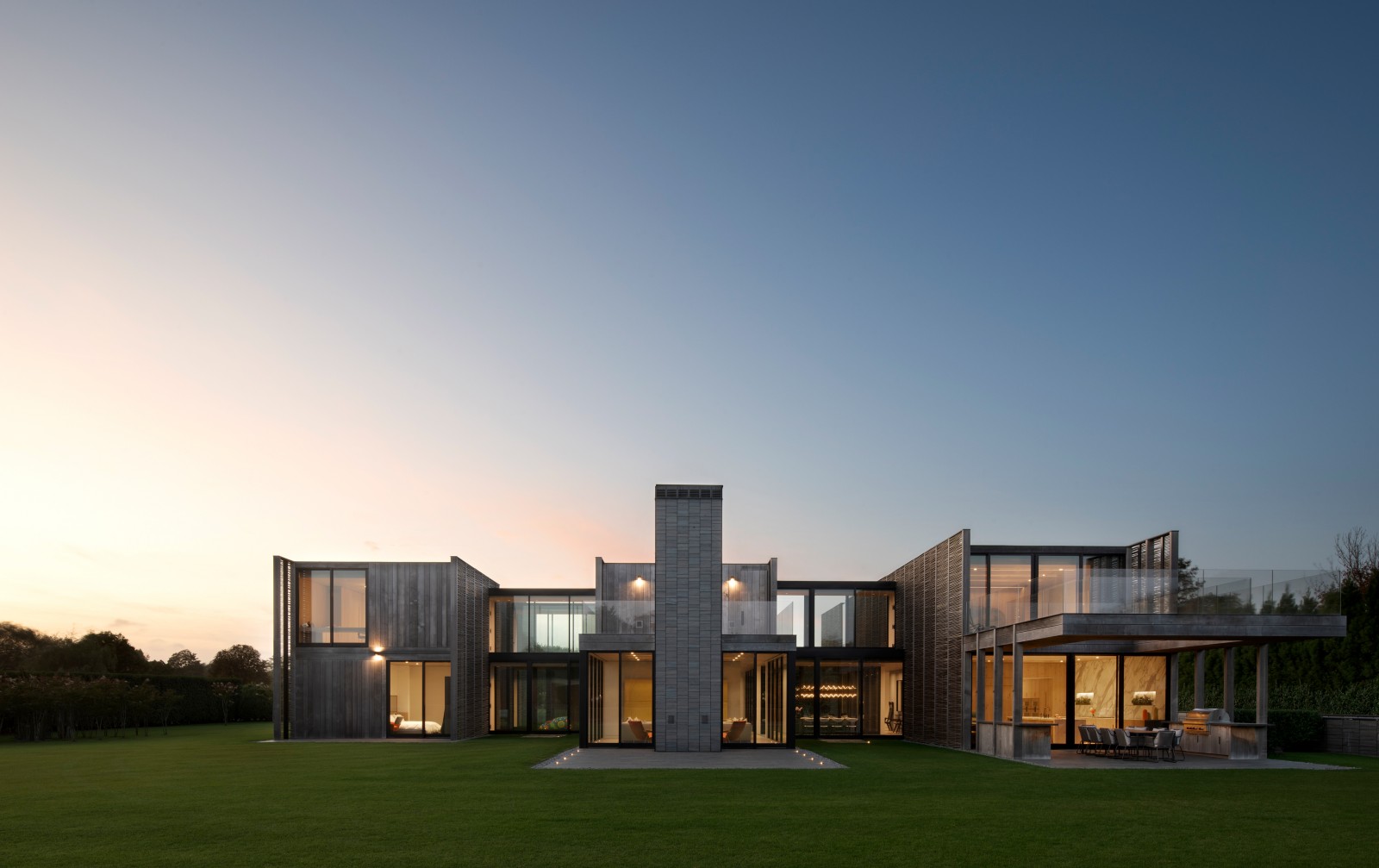
05 May Serenity in Sagaponack by Bates Masi + Architects
Travel with us to Sagaponack, New York, to the sleek and sophisticated Sagg Farm project, envisioned by Bates Masi + Architects. Sagaponack, with its flat terrain and fertile loam, has historically been a farming community set within the resort enclaves on the East End of Long Island. The open expanses of its potato fields sat in contrast to the forests and gardens of the surroundings. In recent years, fueled by its proximity to the ocean, the tide of development in Sagaponack has been steady and inevitable. Farm fields have given way to residential subdivisions. This project seeks to honor the agricultural traditions of the area by applying the fundamental principles of agriculture to architecture: placing order on nature and maximizing access to light and air.
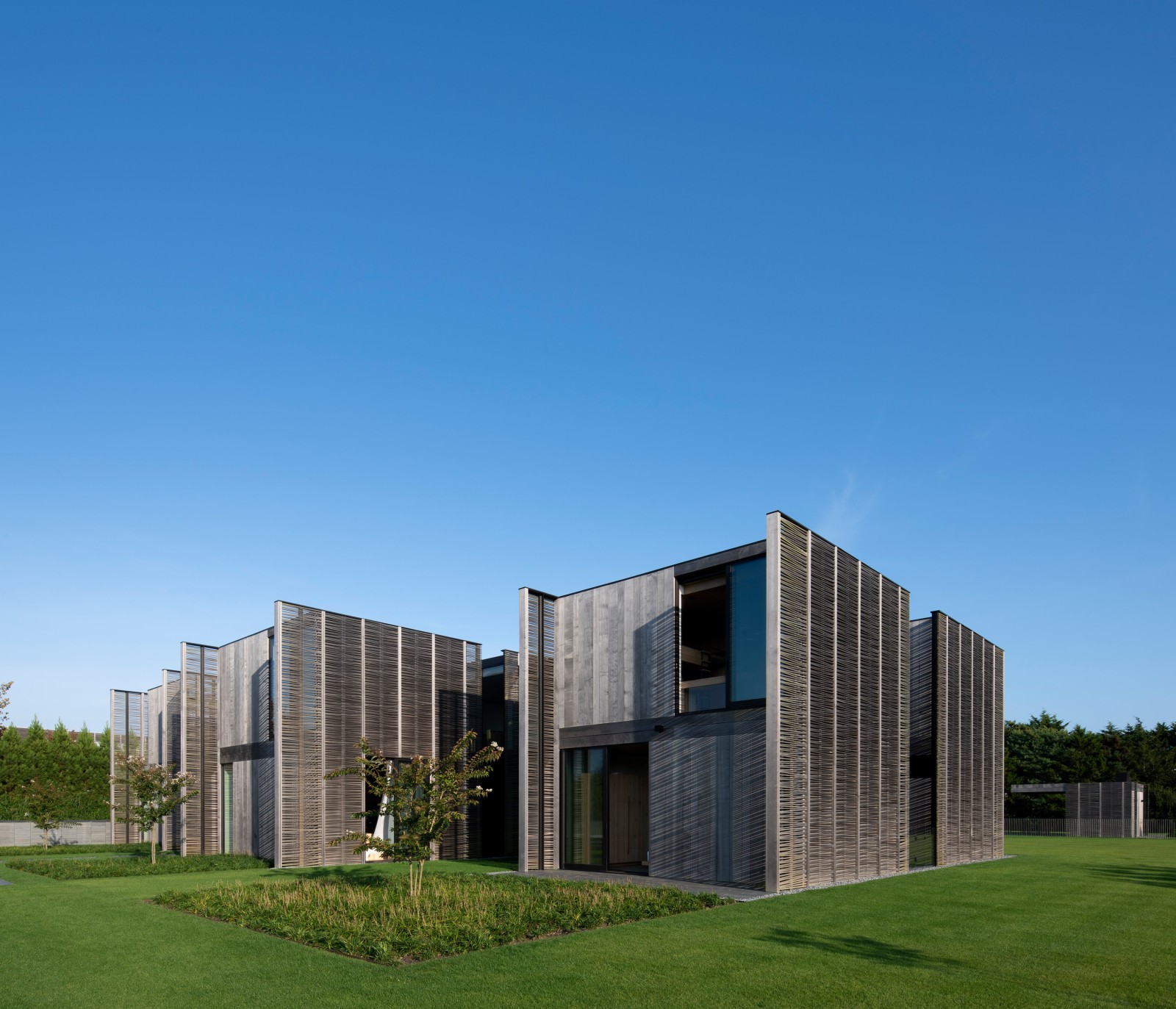
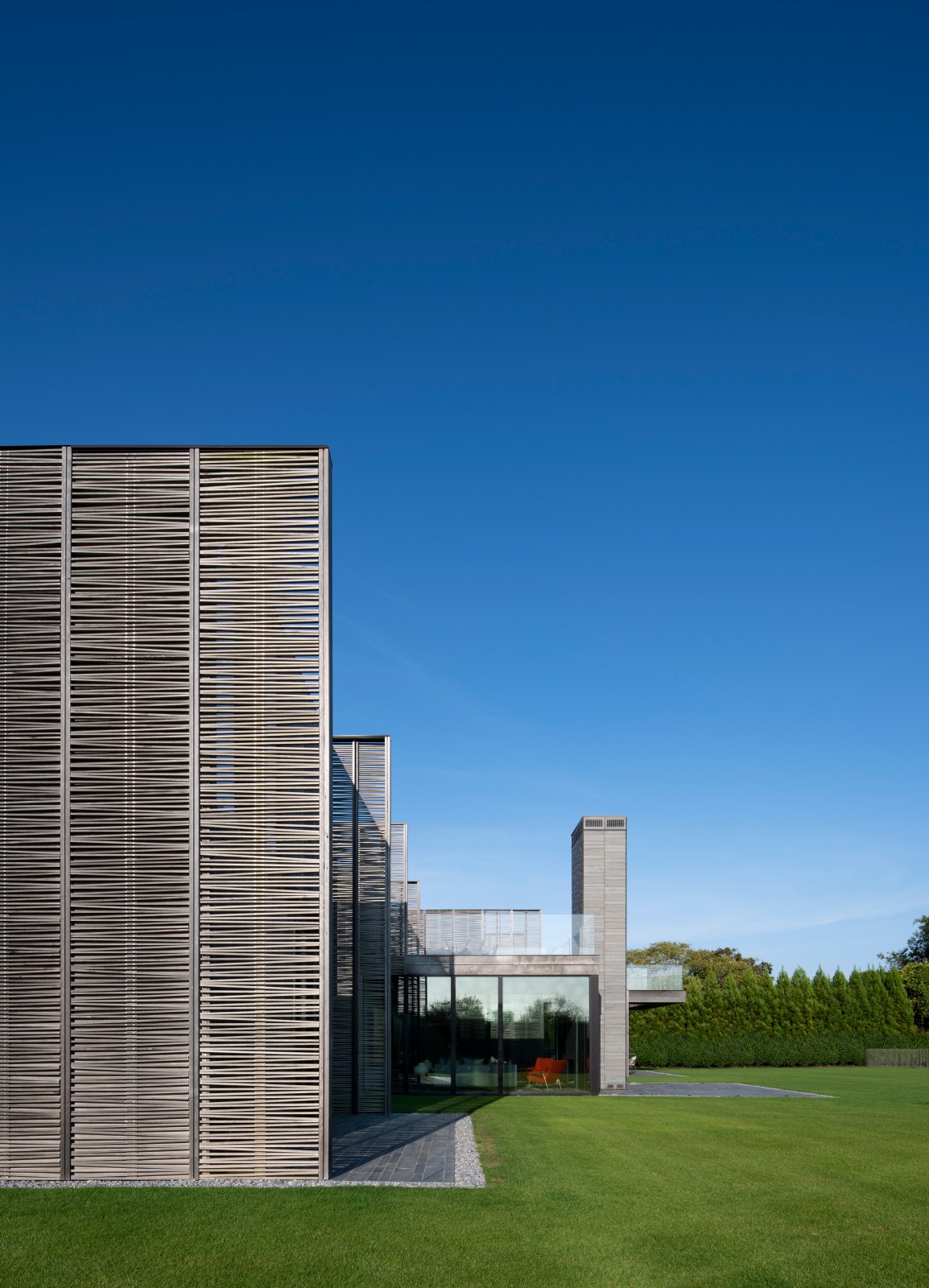

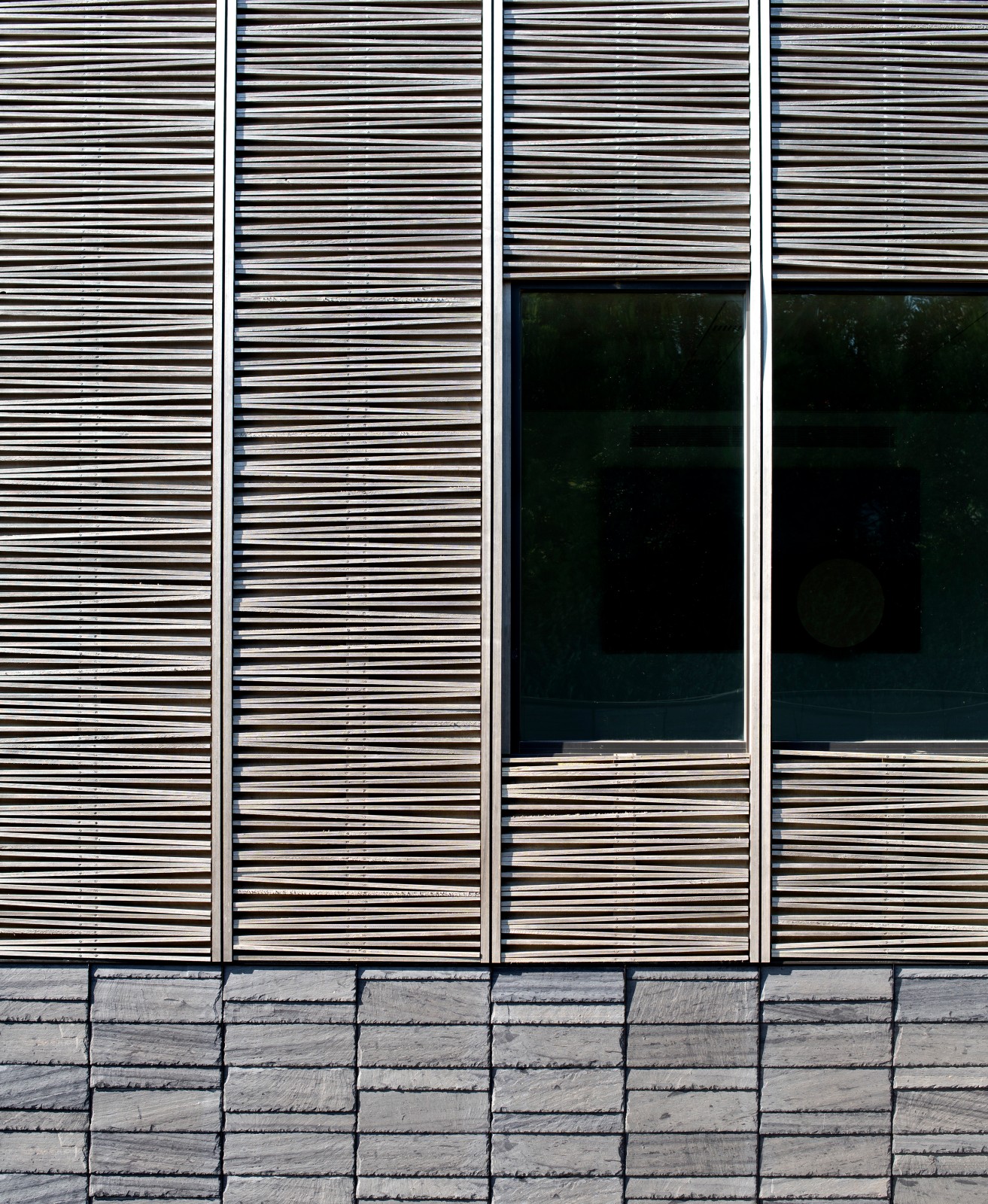
The majority of crops in Sagaponack were row crops as opposed to field crops, they were spaced apart in ordered lines to maximize each plants’ exposure to sunlight. In this region, rows were oriented north/south so as not to shade one another and to align with the prevailing southerly wind, thereby improving pollination and reducing erosion. Acres of north/south rows gave the community a grain and orientation. These principles are applied to the form of the house, which is separated into parallel bars spaced equidistantly apart to admit sunlight and fresh air. Breezeways of operable glazing connect the more solid bar forms while allowing the passage of light and wind. The plantings, trees, and paving of the landscape design, which are similarly organized into parallel rows, extend between the bars of the house into the courtyards, intertwining the house and the land. Breaking the home into multiple volumes has the added benefits of reducing its apparent mass and enhancing the privacy between spaces.

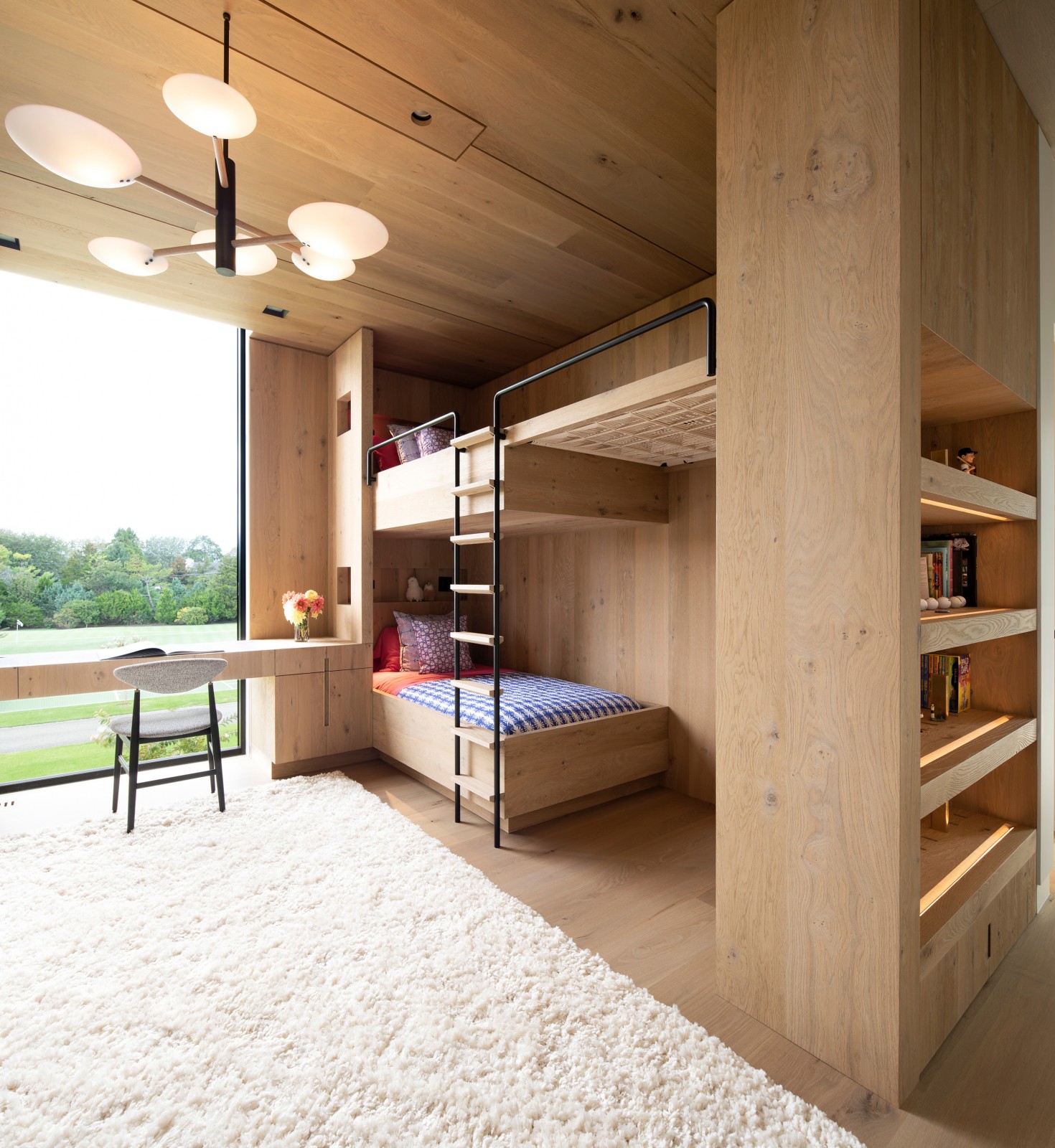
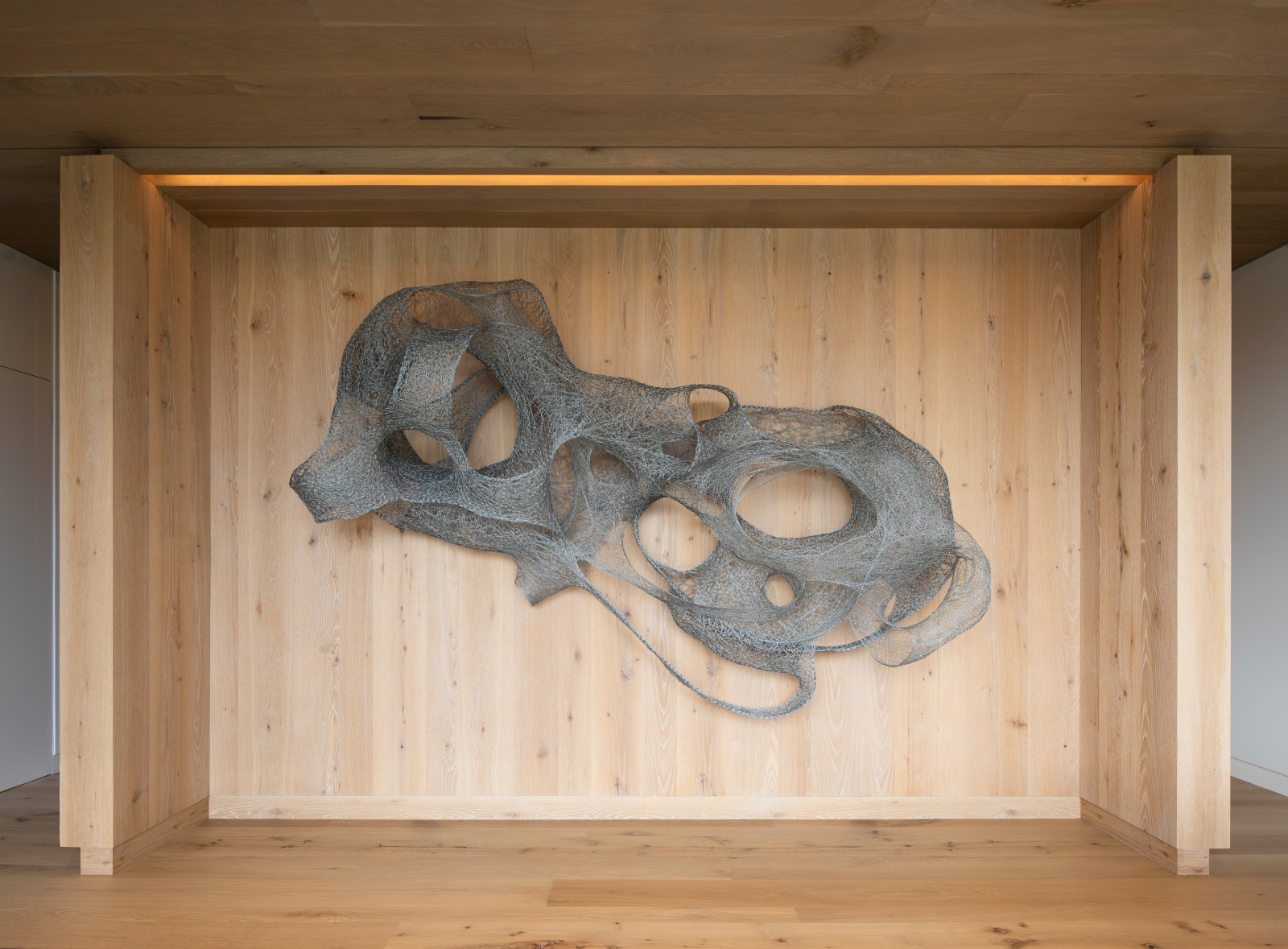
Agriculture juxtaposes organic plant forms with meticulously cultivated straight rows. This beautiful contrast inspired the treatment of materials in the architecture. The dimensions of the house are broken down to a 4’ module in both plan and section. This 3-dimensional grid governs the placement of everything from walls to light fixtures. Materials are selected and manipulated to defy the strict order. The rain screen siding of thin cedar strips was installed green and fastened with only 2 screws at the center. The unfastened ends of each board are free to warp according to their grain direction, creating an organic pattern within the rigid framework. The pattern will further change over time depending on the exposure to the sun and rain. Inside, stone with prominent veining was selected to contrast the otherwise crisp lines. At the stair, rows of wood balusters are free to rotate around their supports. Felt louvers on each baluster serve as acoustic absorbers and catch the wind or a passing hand to rotate the balusters, continually changing the pattern.
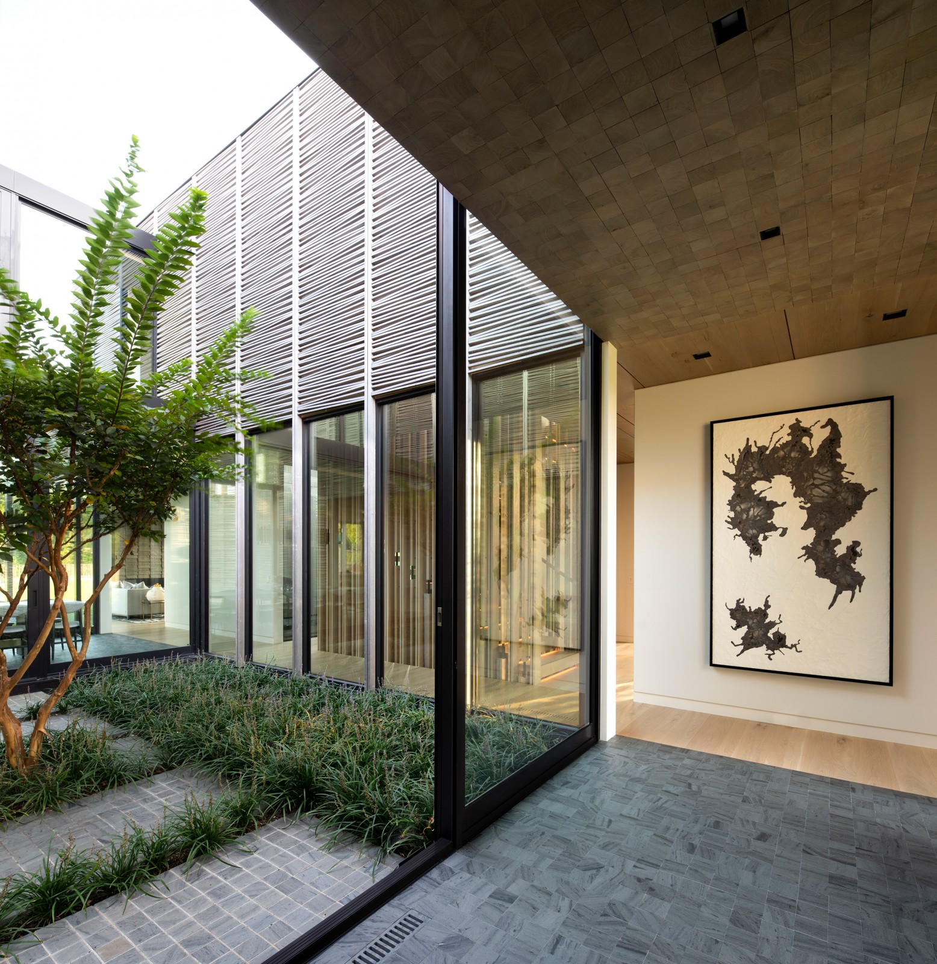
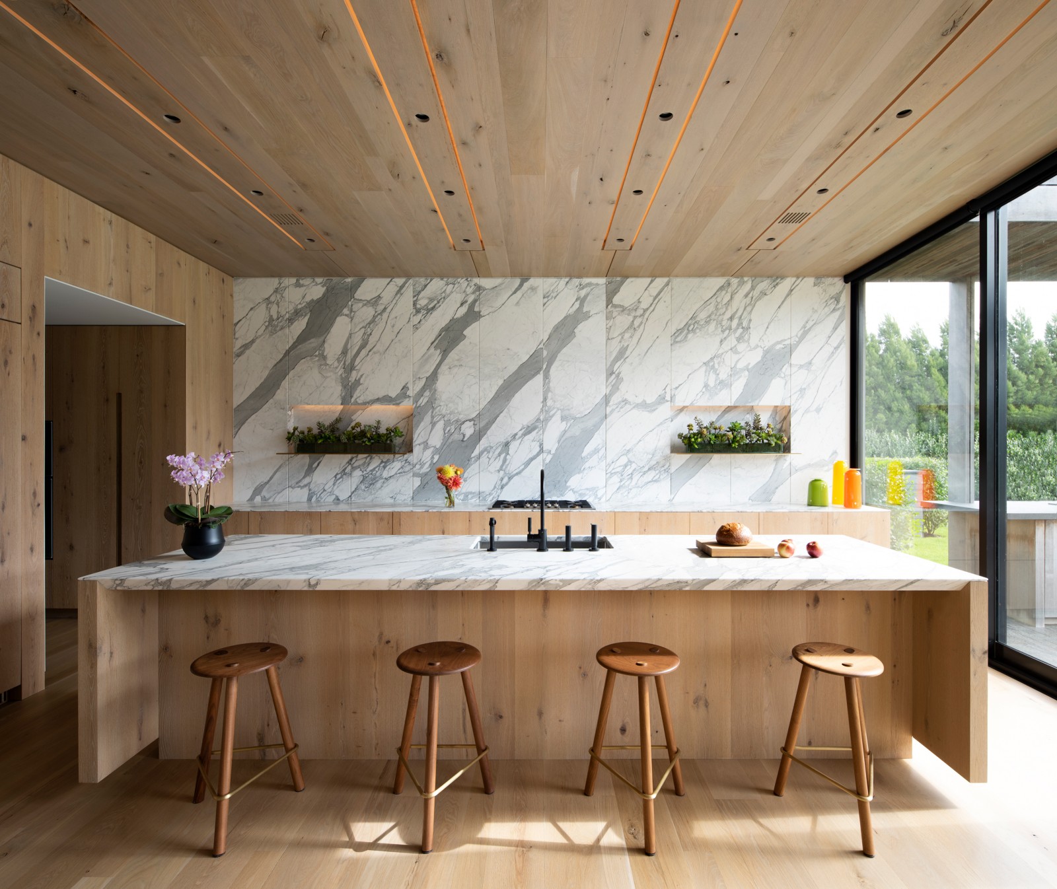
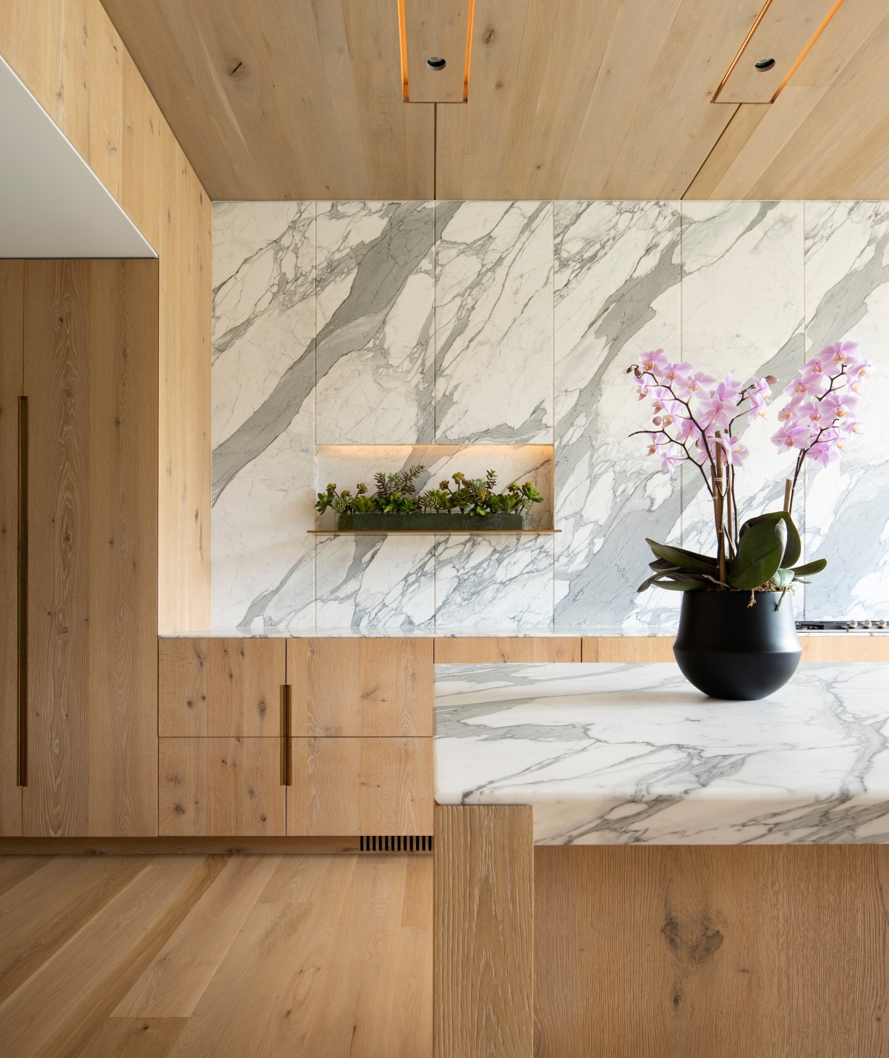
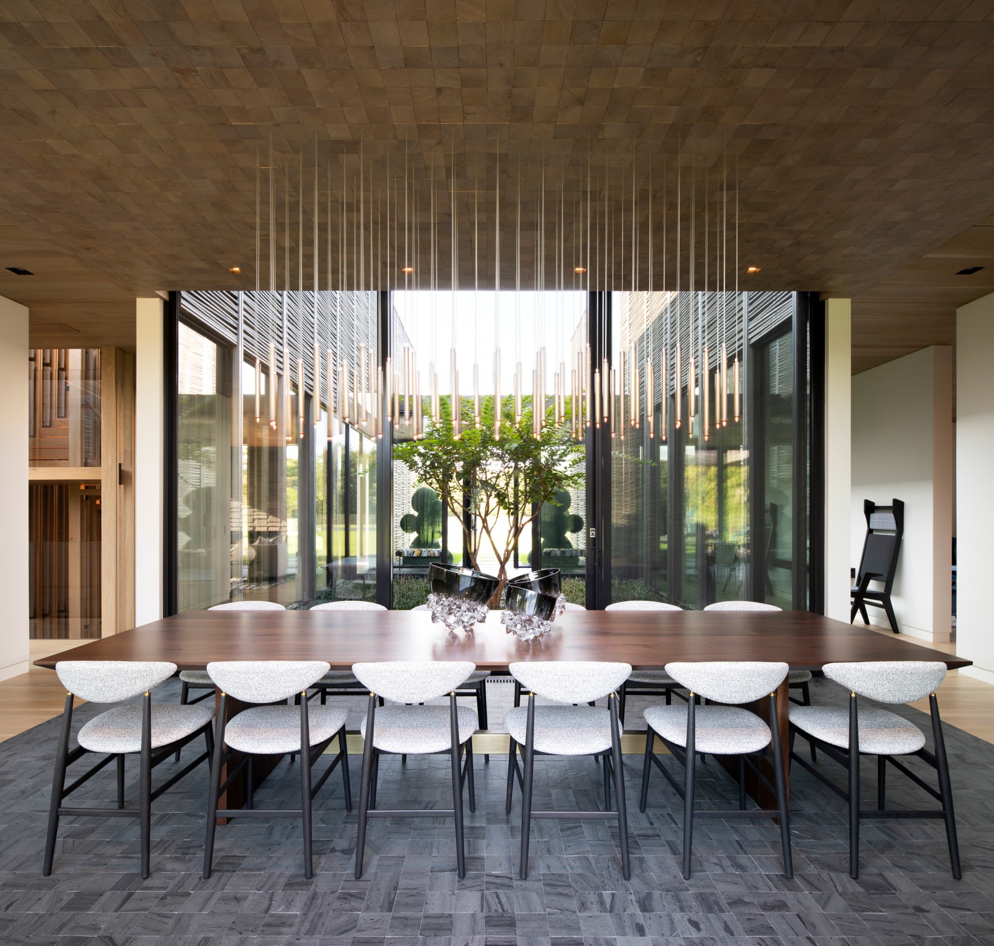
“What is good for crops is also good for people. And so, by applying the principles of farming to architecture, the house is made more comfortable and more beautiful. At the same time, the disappearing historic character of the place is recorded in the design.”
