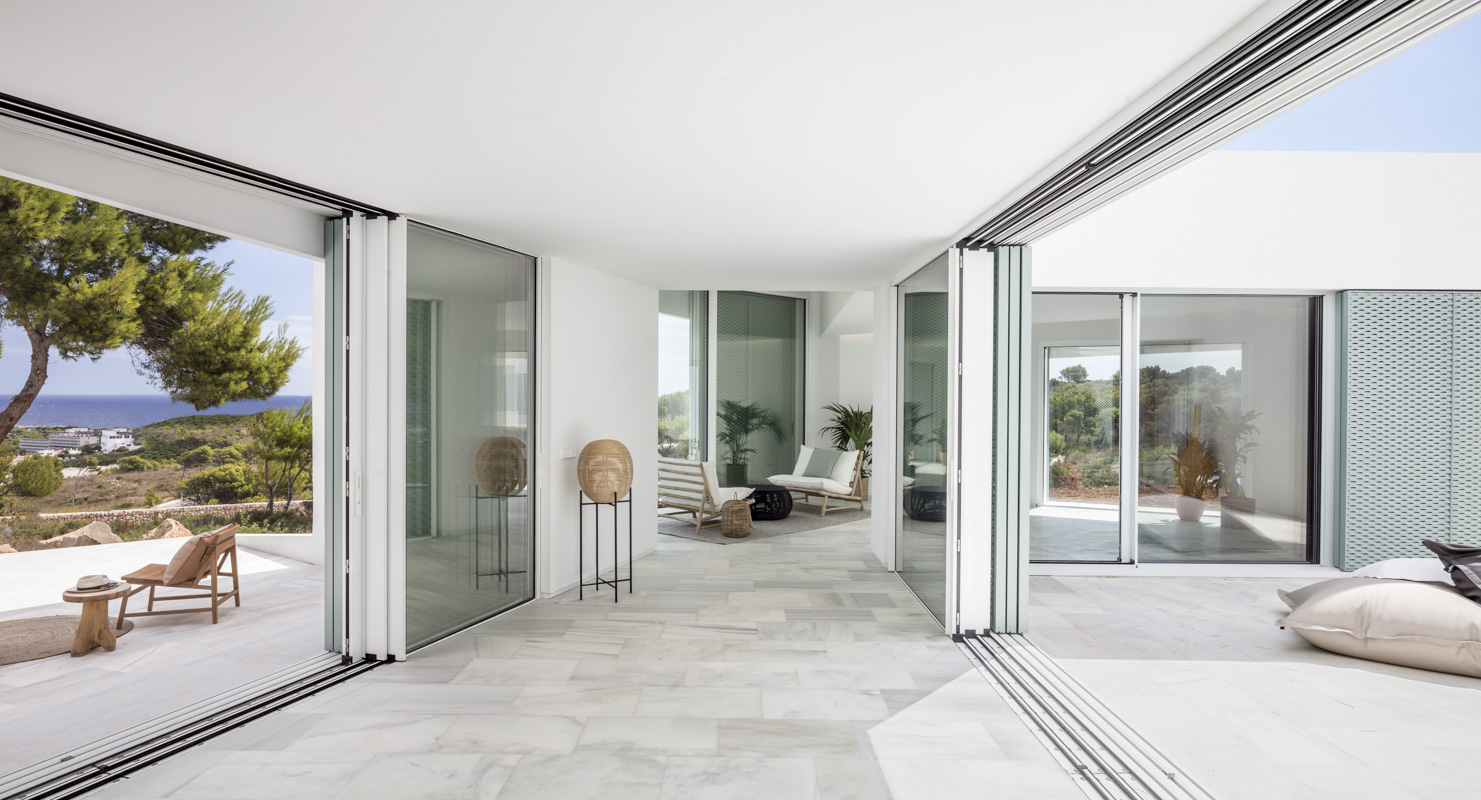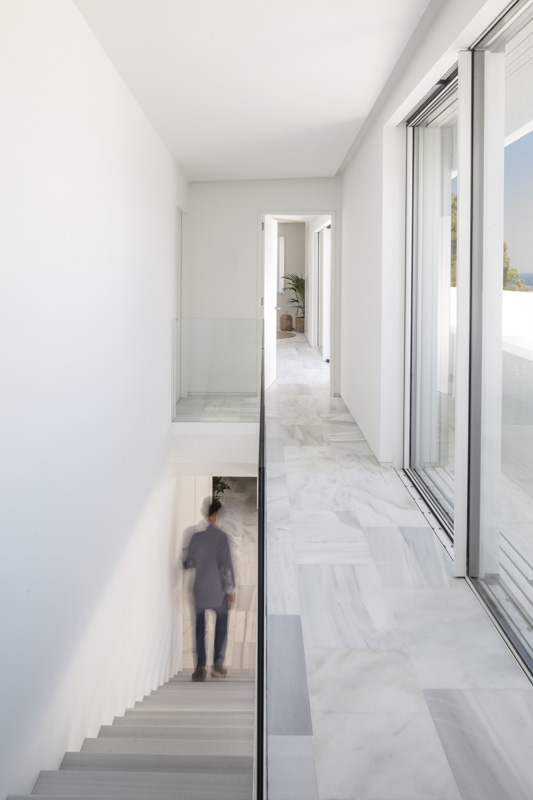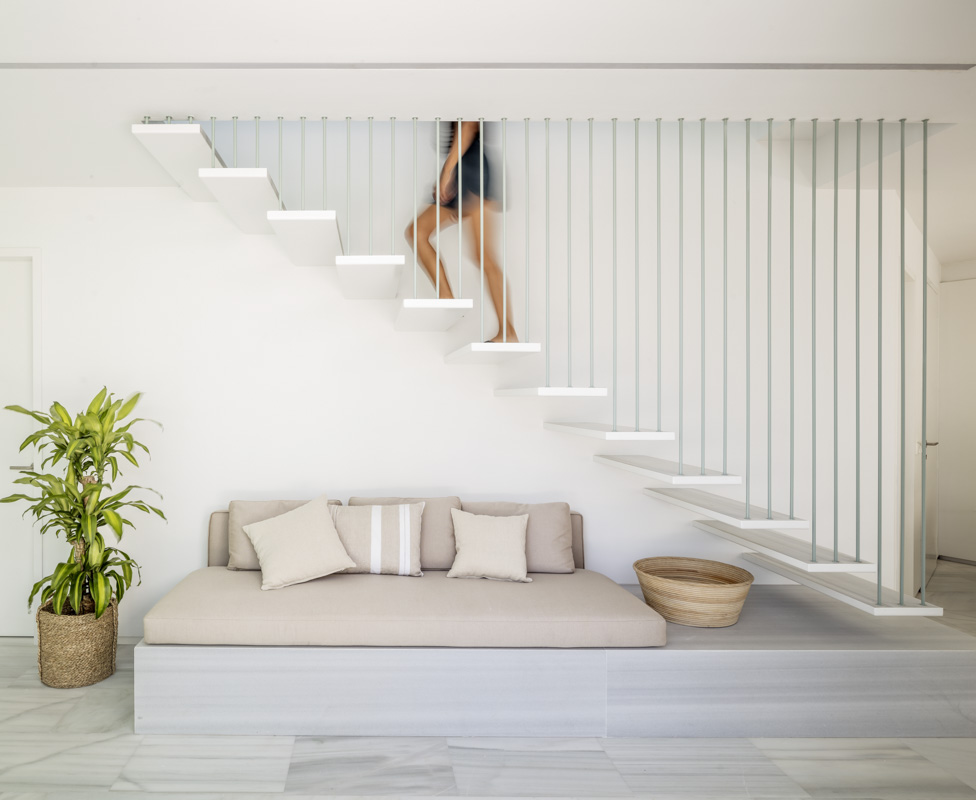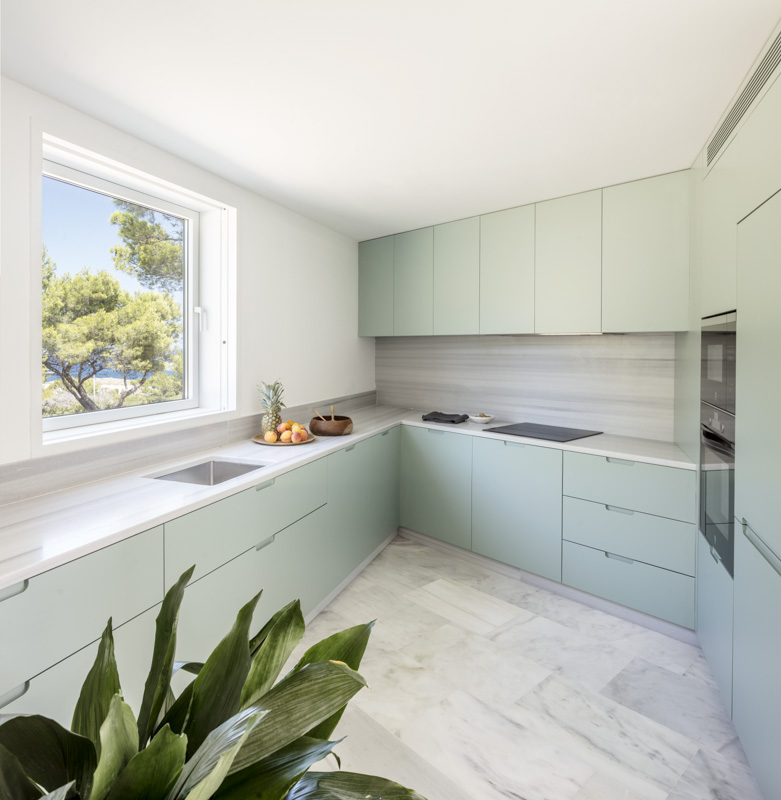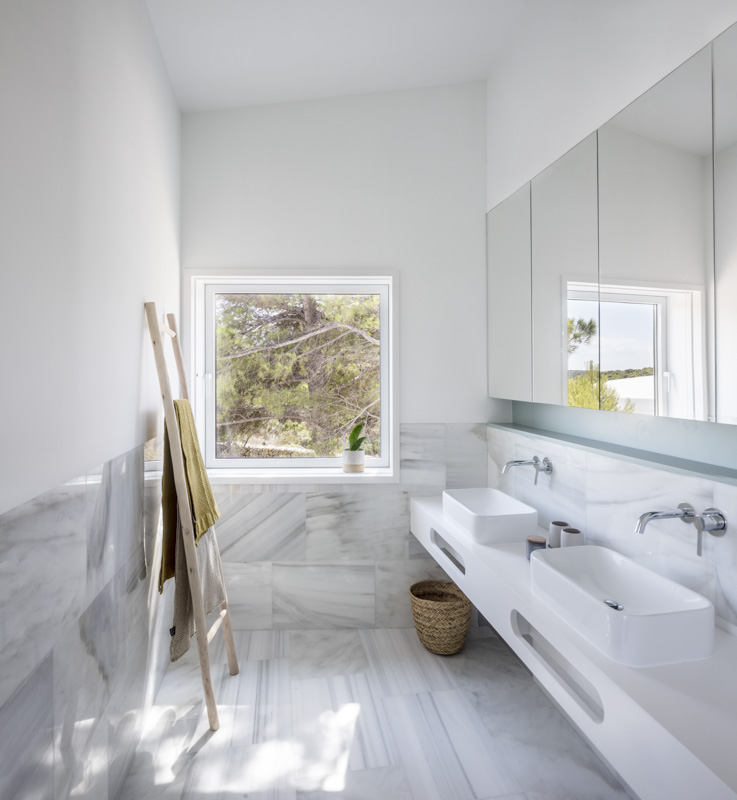
05 Nov Sunbathing in Menorca with Nomo Studio
Pack your virtual bags and join us in Menorca island, Spain, where the ‘Villa Patio’ by Nomo Studio offers unobstructed views of the Mediterranean Sea. This stunning residential project is nestled peacefully on a sloping site overlooking the coast and is strategically designed to offer highlight a gorgeous backdrop with ocean, forest, and garden views. The dwelling plays with solid and glazed walls that frame its natural surroundings while hiding the massive hotel construction that acts as a visual obstacle for the site and isolating itself from neighboring buildings.
The simple yet stunning facade finishings draw reference from local fisherman architecture with whitewashed walls and navy blue or deep green shutters. Nonetheless, the large scale of our aluminum sliders in pastel turquoise color gives the composition a clear contemporary character. The deployé shutters block the sun during the daytime and secure the house when it is closed for the season. The grainy plaster of the outer walls creates an interesting contrast with the inclined frames around the large windows, where a smooth treatment enhances the sharp edges of its leaning roofs. The backside of the house has a completely different language where smaller squared windows, flush with the outer facade, remind of a more domestic scale.
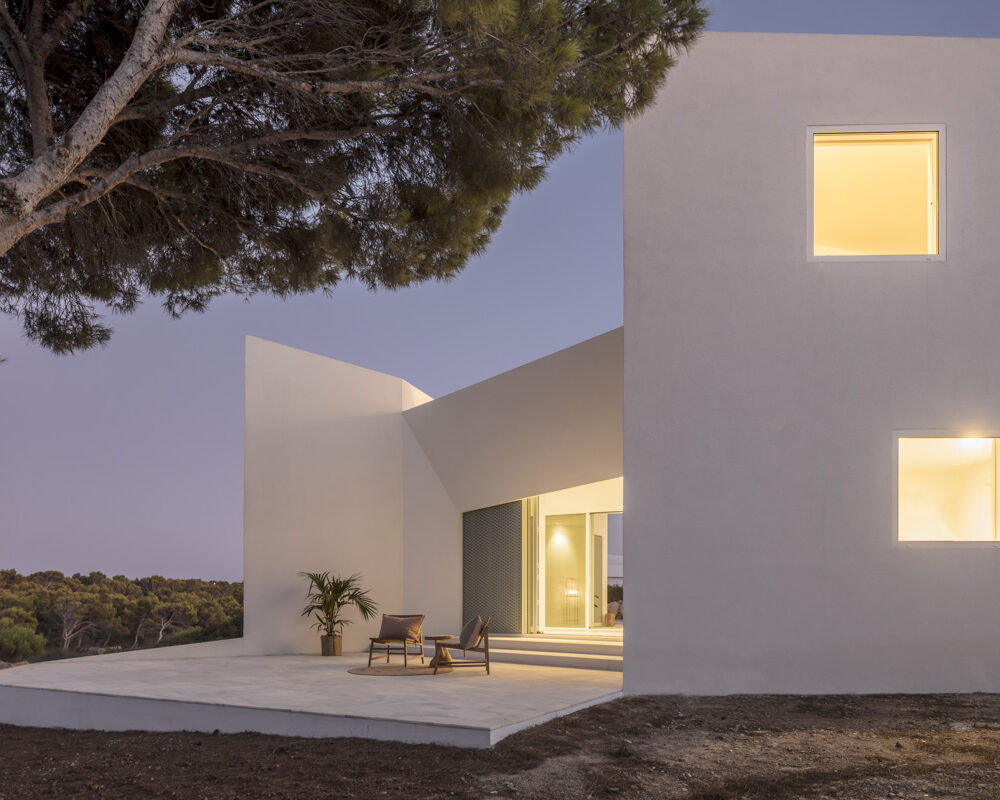
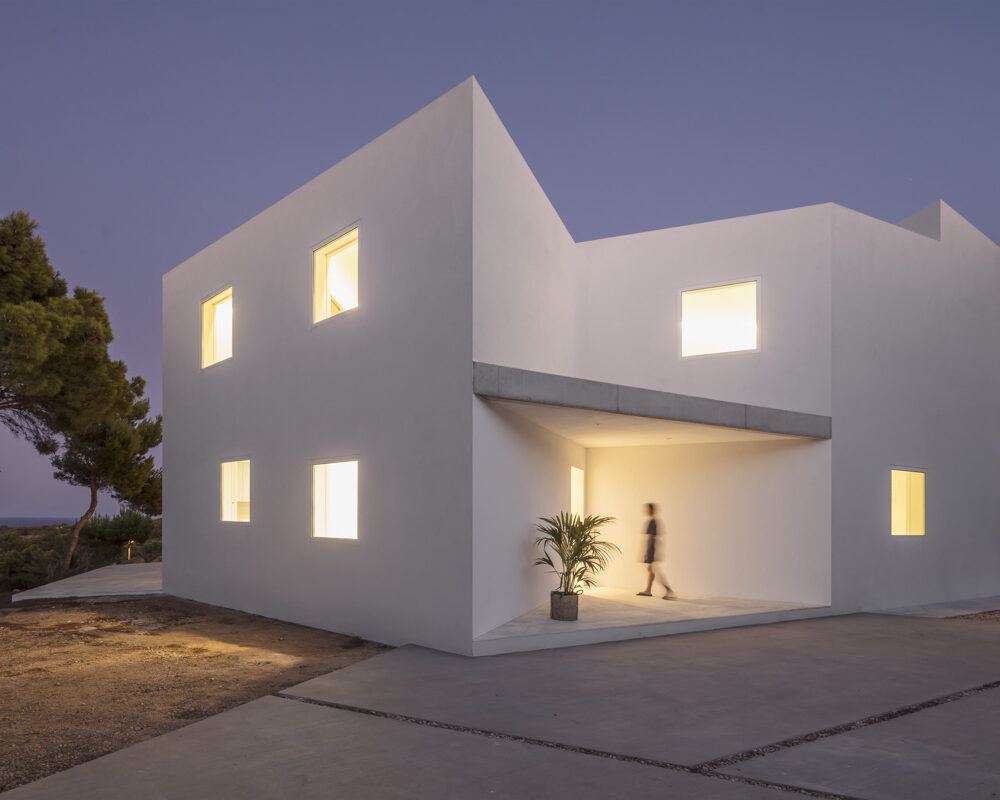
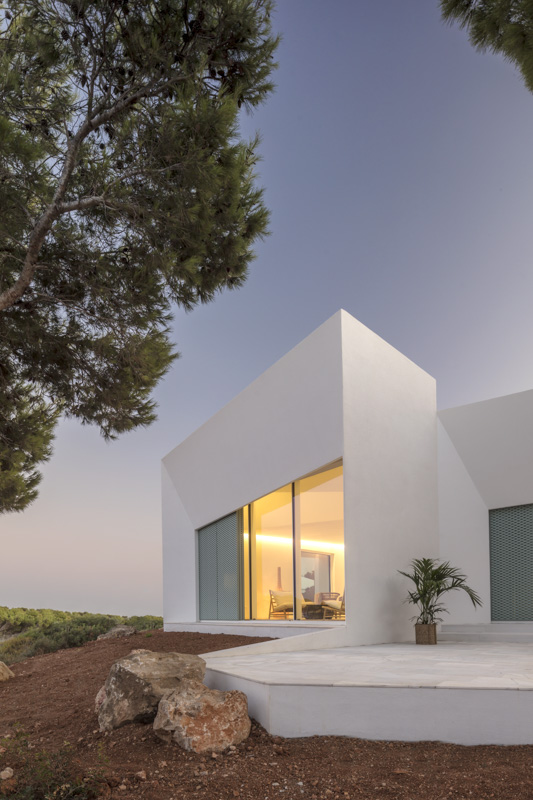
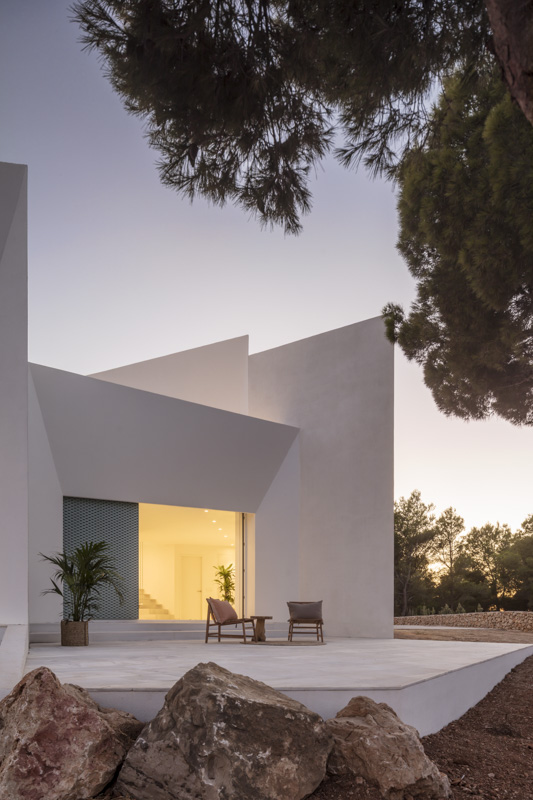
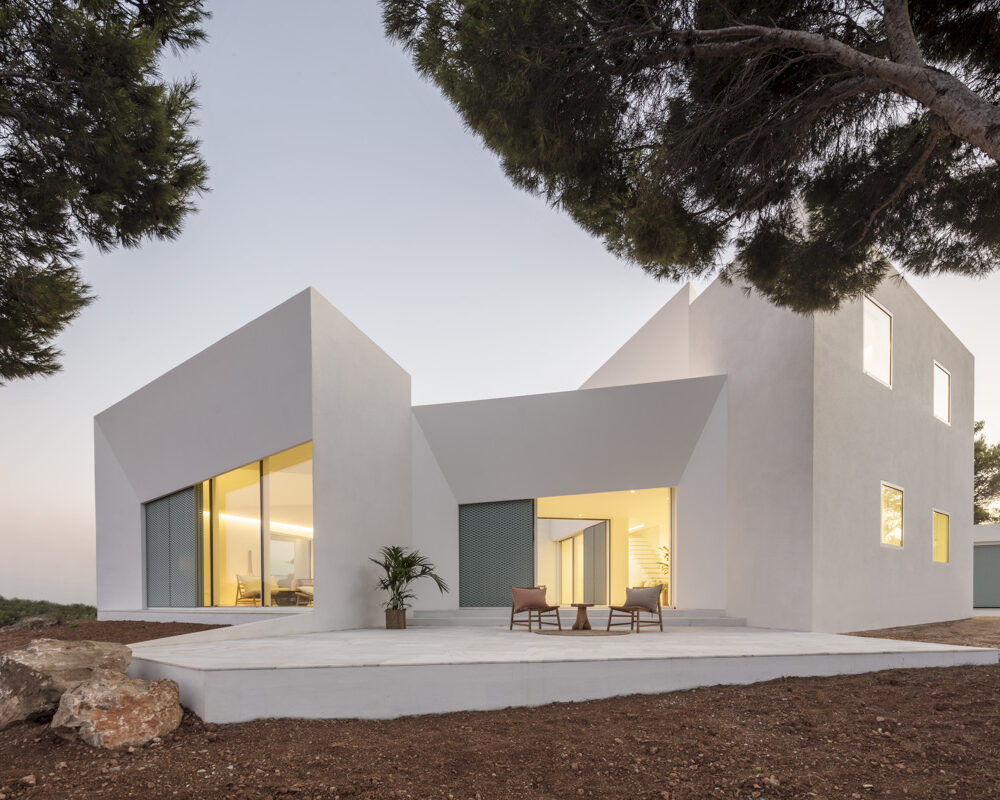
It’s no secret that the situation of the structure in a plot is a key element to the success of a project, and this home is a beautiful testament to that principle. Carefully positioned on the top of a hill, the villa has access to remarkable views, but at the same time, it is also exposed to strong winds coming from the north. in order to deal with the issues of sun orientation, conflicting views, and wind protection, the design by Nomo Studio introduces an isotropic geometry: a pentagon. The house is rotated so that all rooms can enjoy clear sea outlooks avoiding the hotel. A square was removed from the core of the pentagon to allow more daylight to enter the house, and create interesting visual connections. This void became a south-oriented patio protected from the strong northern wind.

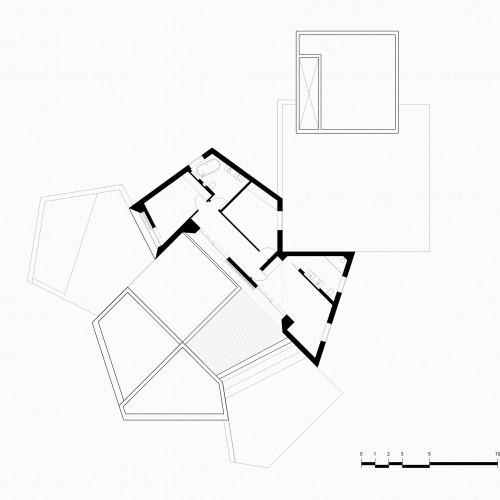
Three of the patio’s sides are covered by large sliding glass doors that create a connection, both visual and physical, between the opposite zones of the garden, making it possible to gaze at the sea through the ground floor. The fourth wall of the patio is removed, forming a north-south axis of outdoor interlinked spaces: terrace – dining – patio – swimming-pool area. Two sliding windows enclose the indoor/outdoor dining space and allow flexible control of natural ventilation and wind protection. From autumn to spring the patio captures the heat of the sun, resulting in a warm and inviting space, while in the summer the same place can be covered and turned into a large porch with a soft breeze thanks to efficient cross ventilation.

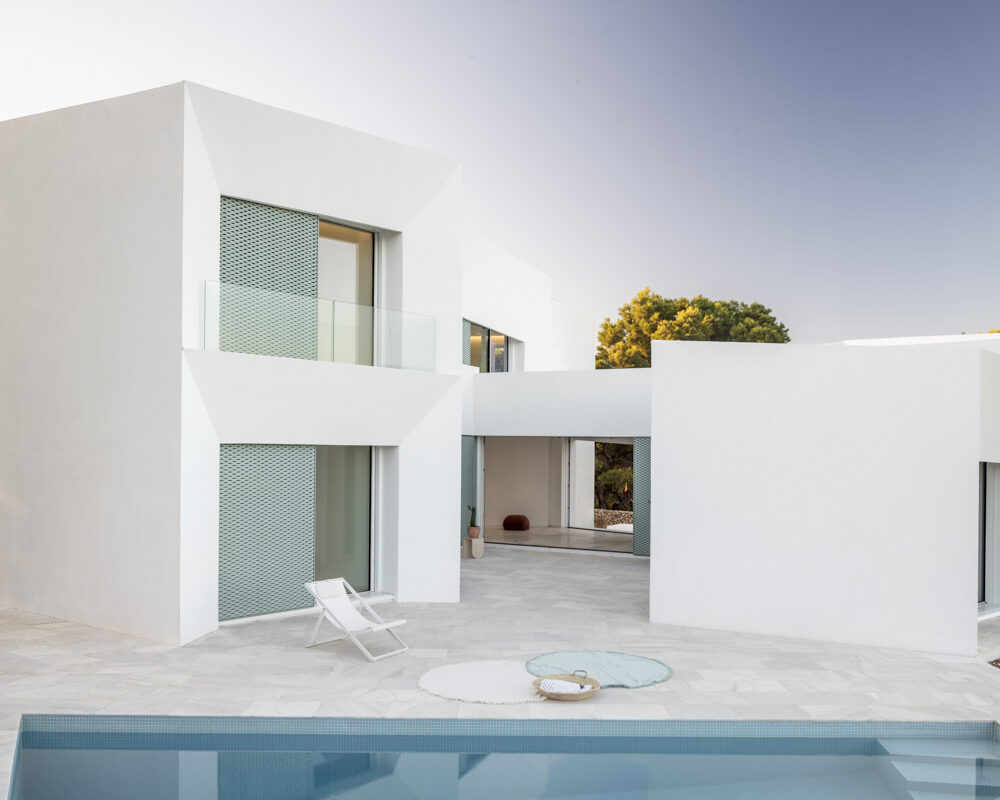

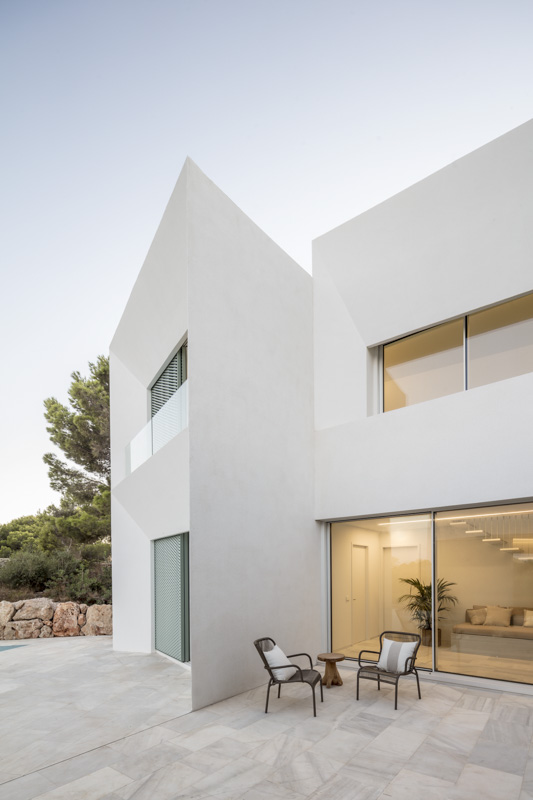

Indoors, a combination of light colors and high ceilings with changing inclinations reflect and magnify the abundant daylight that comes through the generous windows. Large sliding glazings and continuous white marble floors dilute the limits between interior and exterior spaces. The use of the same local marble throughout the house, including the cladding of the bathroom, kitchen walls, and stairs, give the house a fresh look. Only a few elements, such as the pool, the stair railing, or the kitchen furniture, break the all-white tones by introducing small turquoise details that link back to the shutters outside.
Meanwhile, highly insulated walls and a thought-through natural cross-ventilation scheme ensure the energy-free functioning of the building all year round. The perforated sliding shutters regulate the solar gains throughout the seasons and daytime hours, drastically reducing winter heating and summer cooling needs. Heating, cooling, and warm water are generated by an energy-efficient heat exchanger and distributed AC units allow the different rooms to have independent temperatures.
