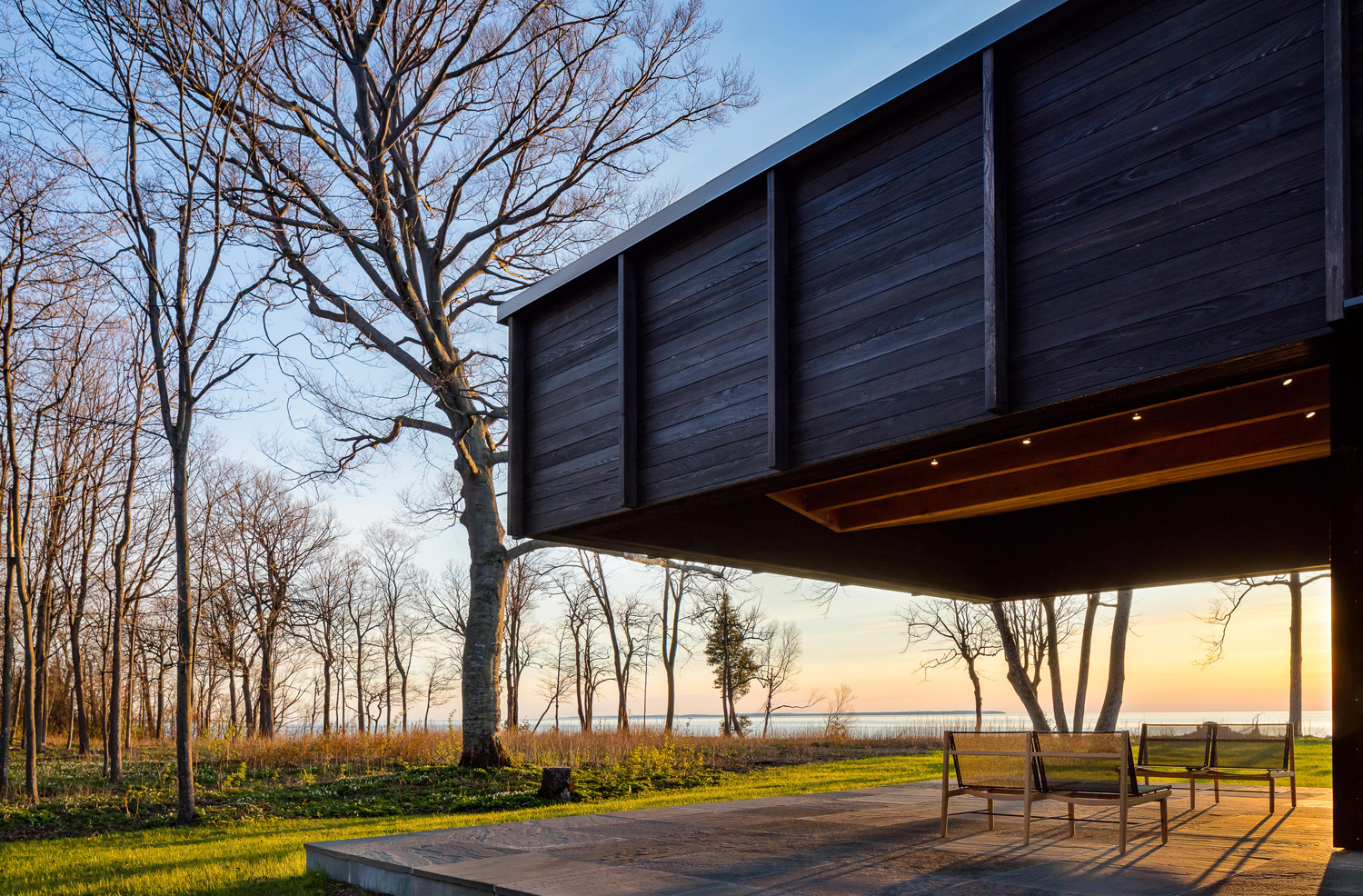
13 Nov A Striking Lakehouse by Desai Chia Architecture
Grab a cozy blanket and join us at the lake with this stunning property that beautifully marries sober wooden elements with sleek glass and metal. The result is a modern retreat strategically adorned by its natural surrounding. Picturesque Lake Michigan is in full view of this fascinating design by Desai Chia Architecture of New York, NY in collaboration with Environment Architects (AOR) of Traverse City, MI. The 4,800 square foot home is actually a combination of three structures that uniquely come together to create a work of art that provides an ideal position to absorb the beauty of the lake and the surrounding woodlands.
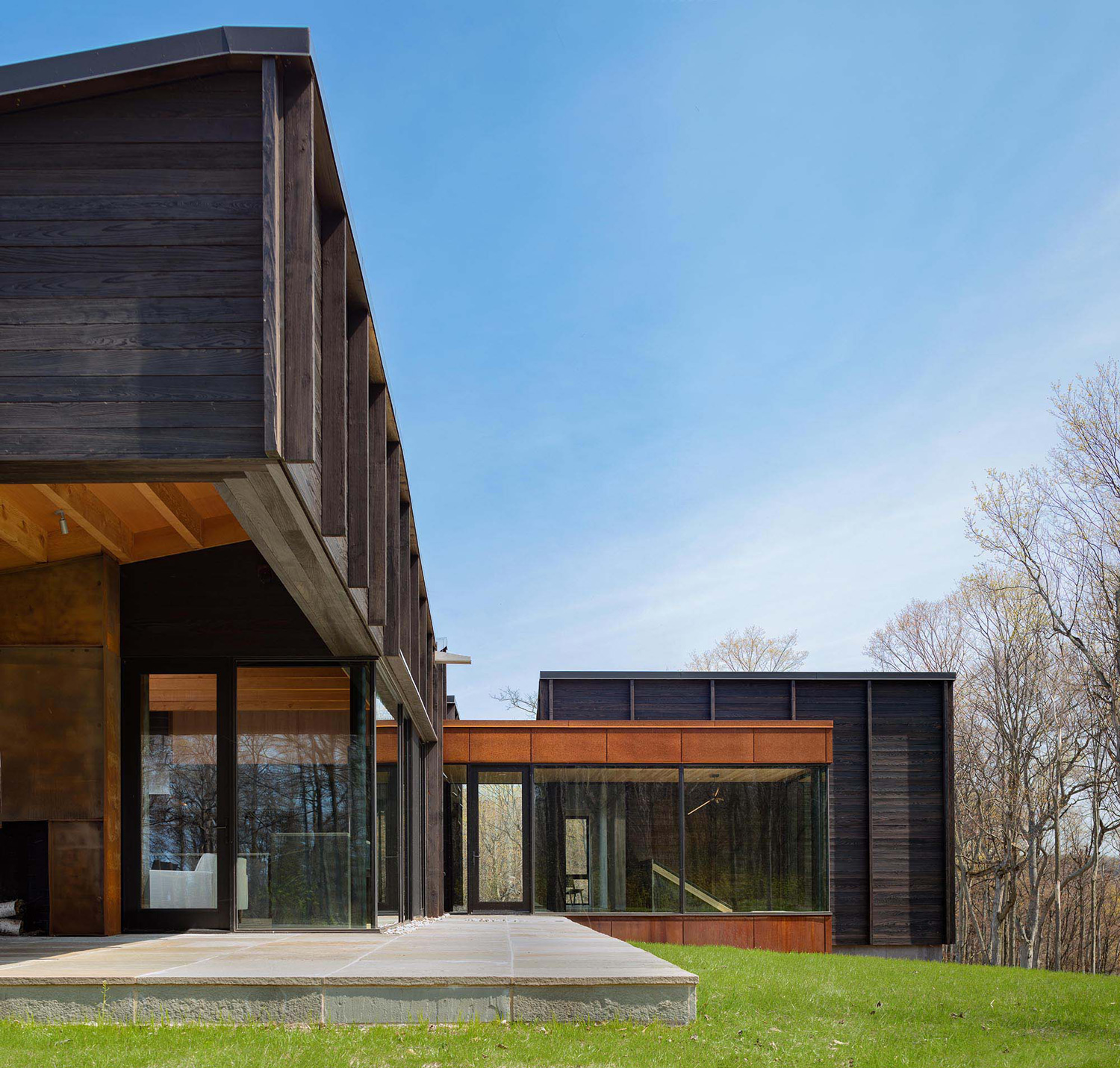
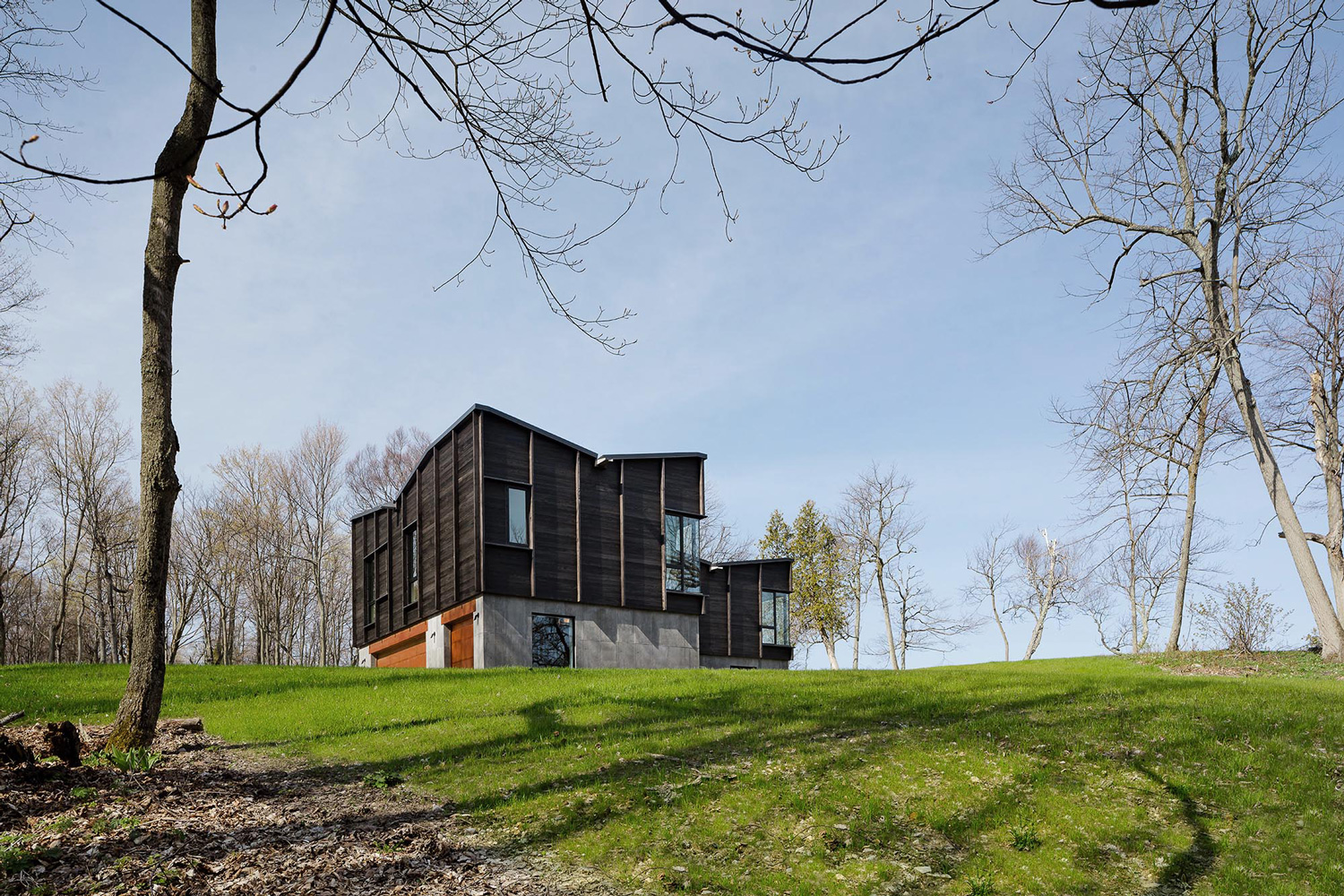
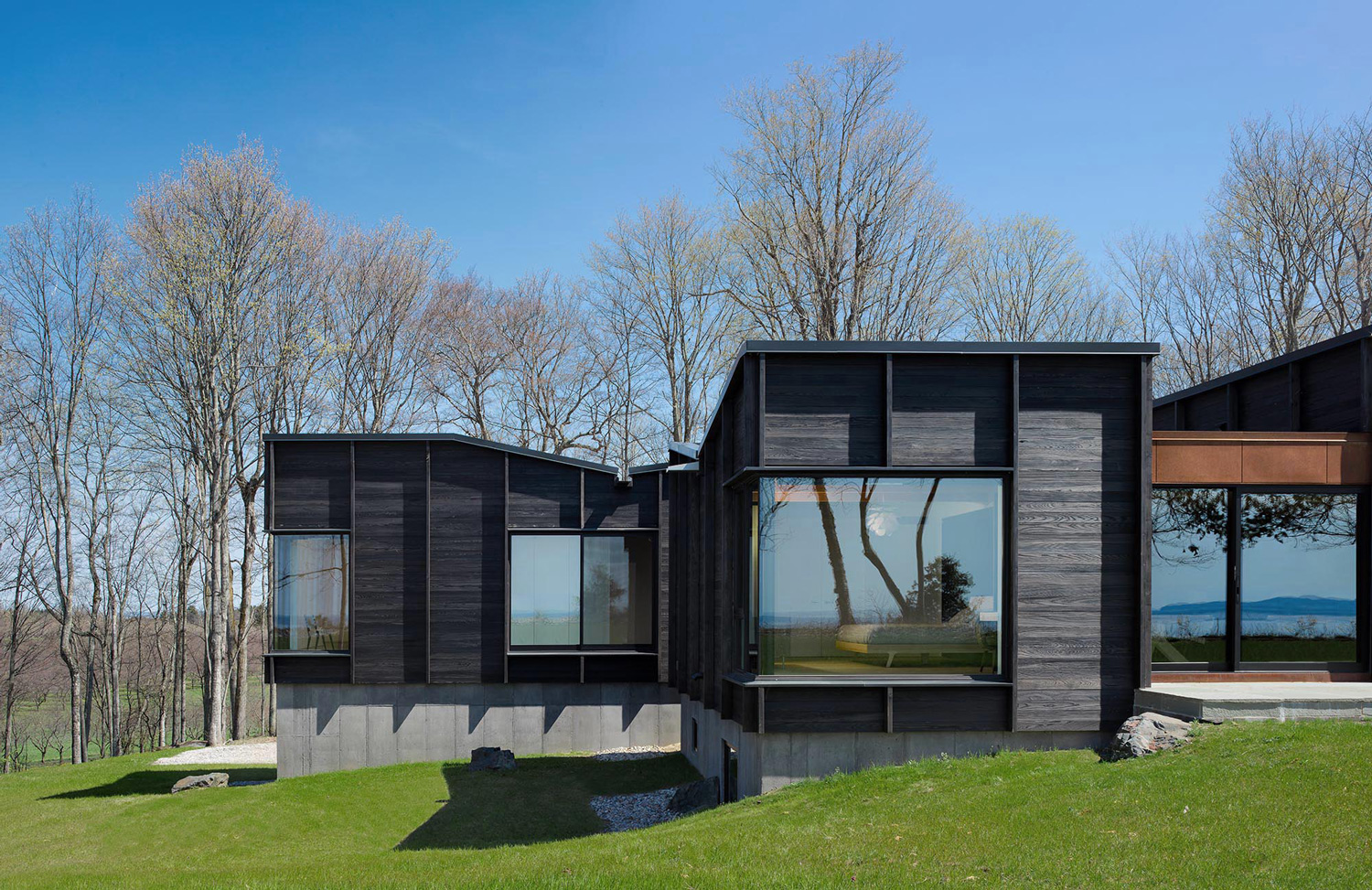
The home consists of what the designers describe as the “gathering” structure that comprises the living room, kitchen, and a covered seating terrace. The two additional structures feature the master bedroom and three children’s bedrooms. The three structures are then connected by the dining area. From the exterior, you can observe how the shape of the roof gives a gentle nod to the local architecture of the fishing villages of the region.
This leads to having exposed wood beams that give the interior ceiling of the structural layers of asymmetrical vaults. This carries to a point in the home that provides the terrace a covered 20 foot cantilevered roof where the sweeping views can be enjoyed regardless of the weather conditions. Adding to the longevity of this home is the use of a traditional Japanese method of charring wood known as ‘shou sugi ban’, that provides the exterior with protection from rot and bugs. This functional texturizing balanced with the facade creates a particular fluctuation of the shadows during the sunrises and sunsets.
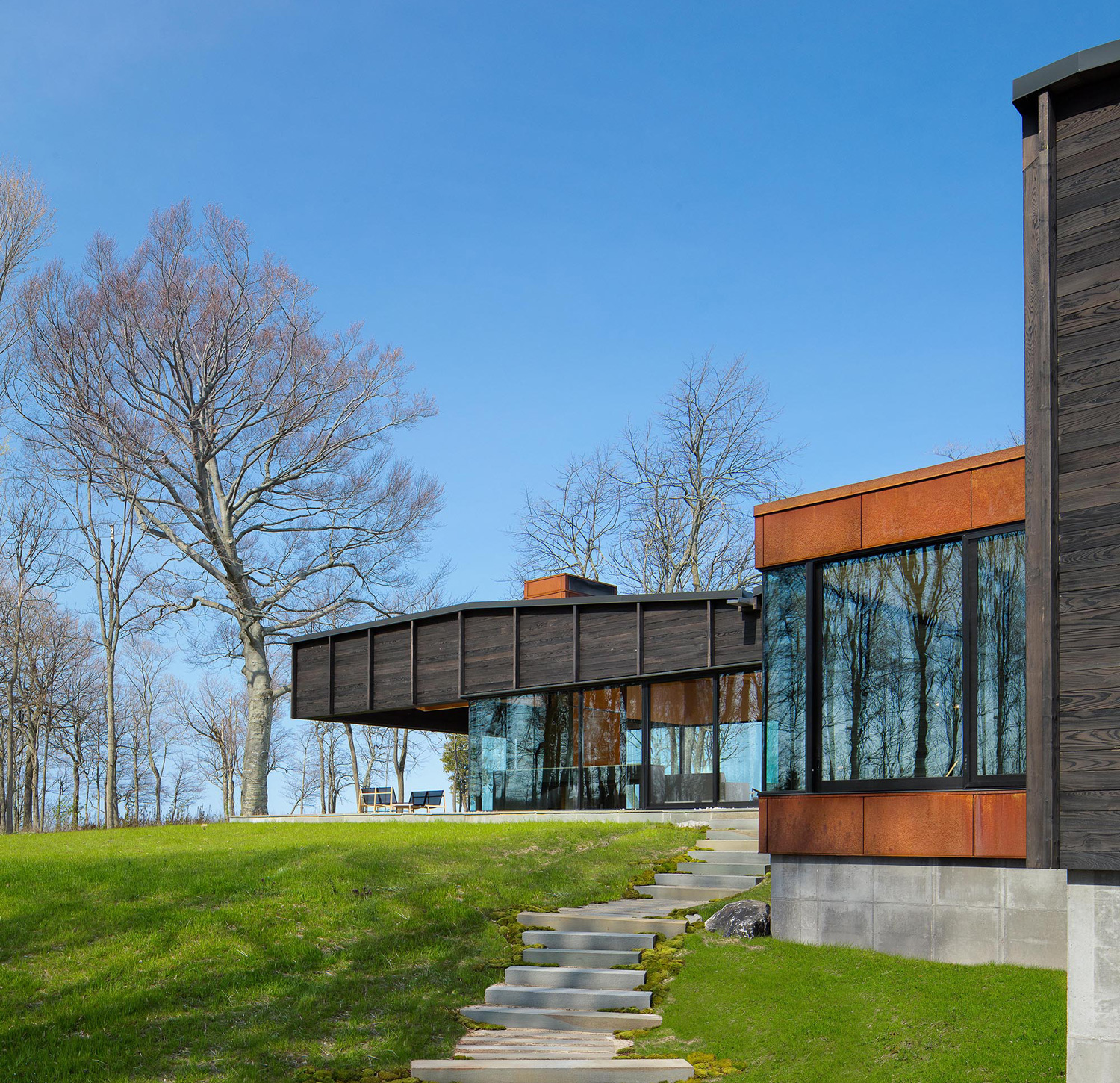
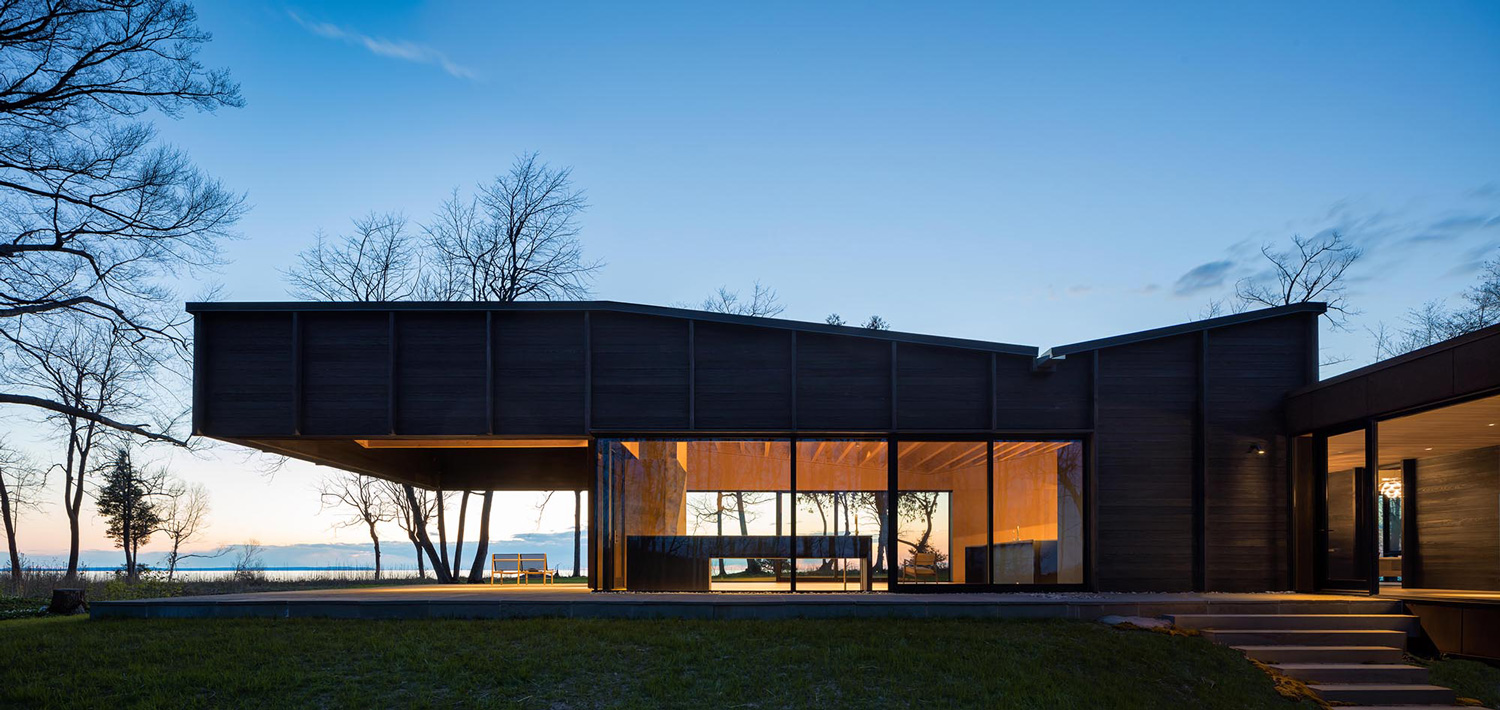
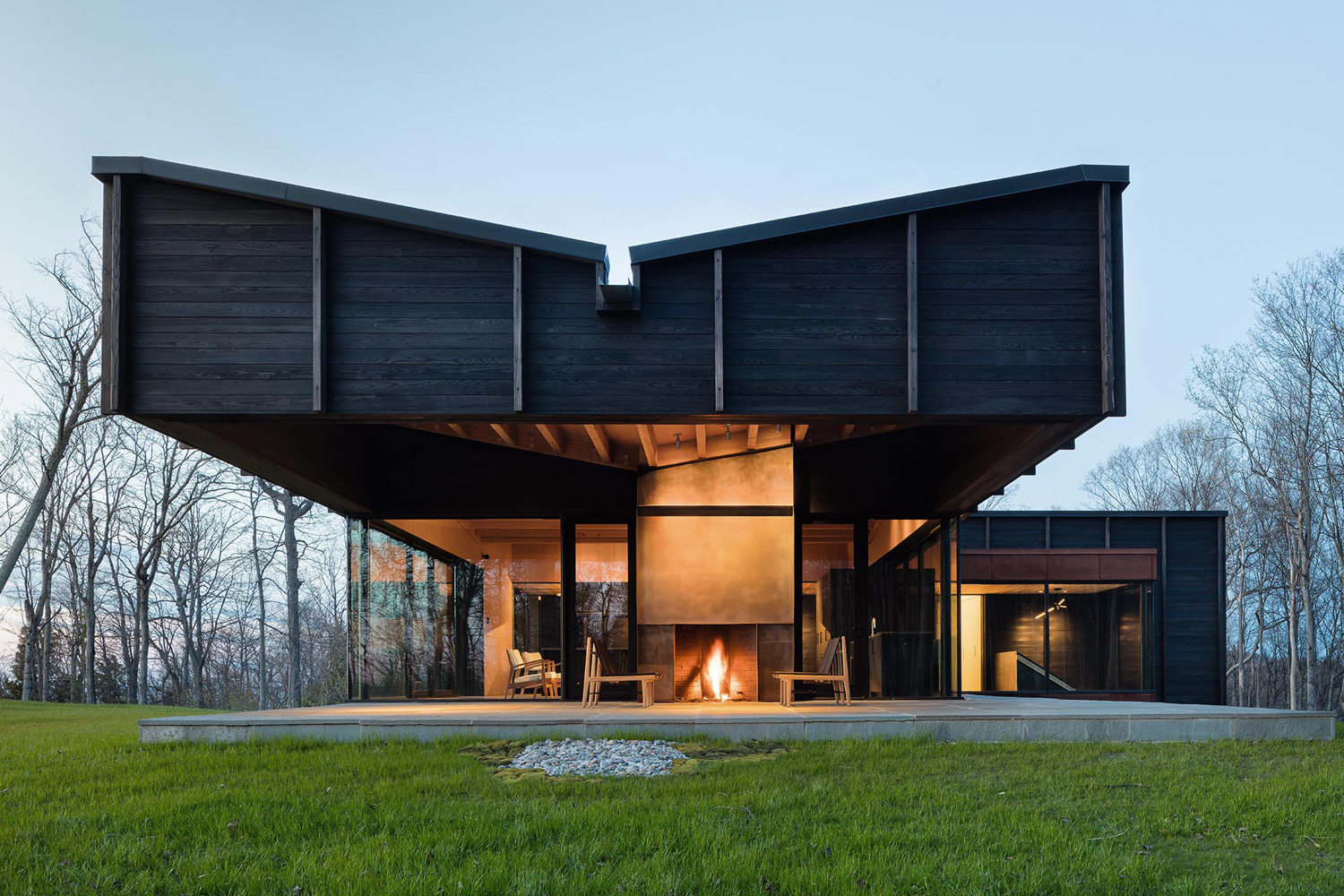
“These elements bring the feeling of the original landscape right into the life of the interior of the home.”
In addition, the vegetation and landscape of the surrounding areas were also taken into account when bringing this structure to life. For example, dying ash trees from the site were used for the cabinetry, ceiling panels, trim work, and furniture that was custom made and used throughout the home. Stones found locally were also used in various areas throughout the home. These elements bring the feeling of the original landscape right into the life of the interior of the home.
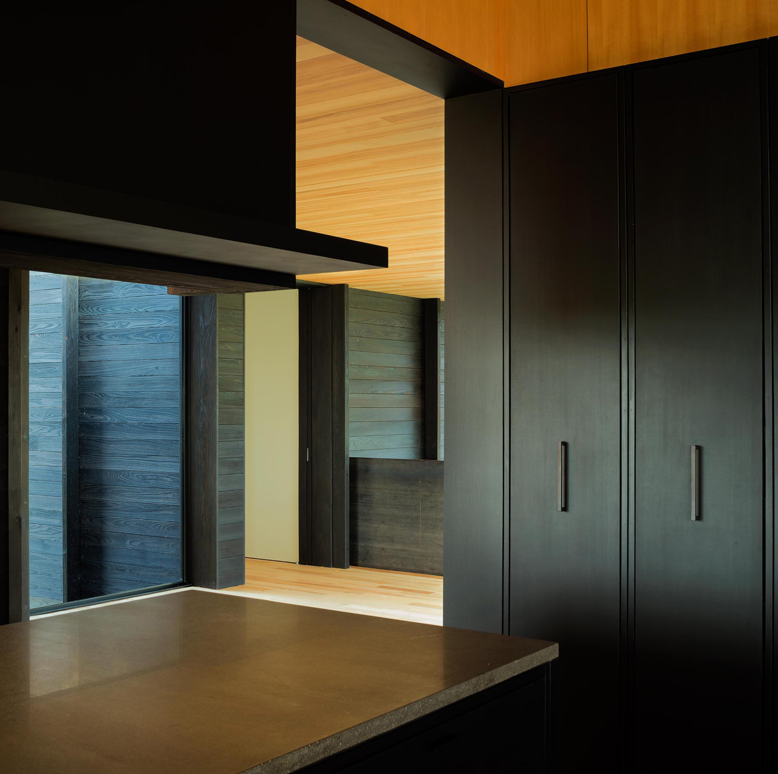
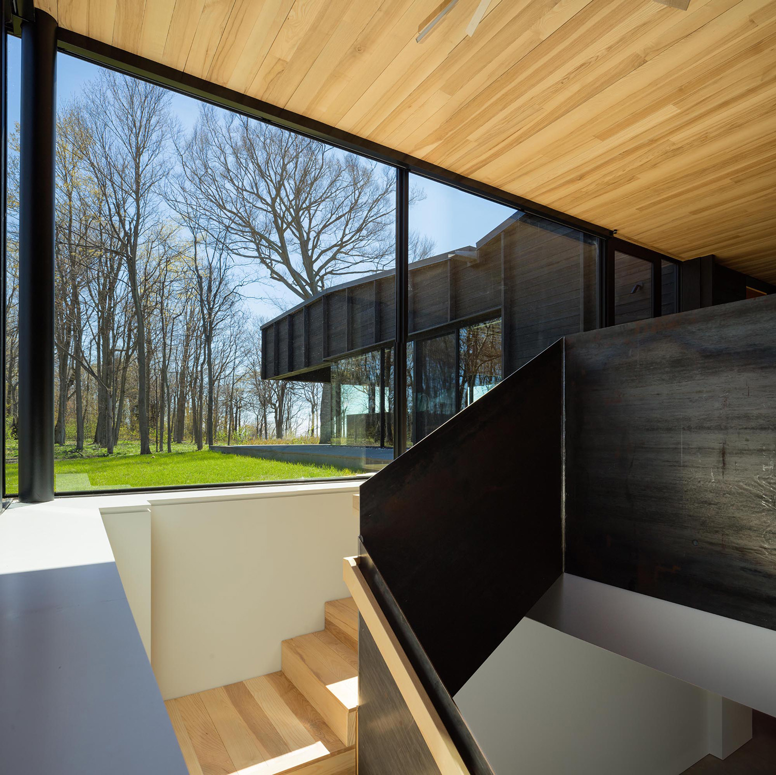
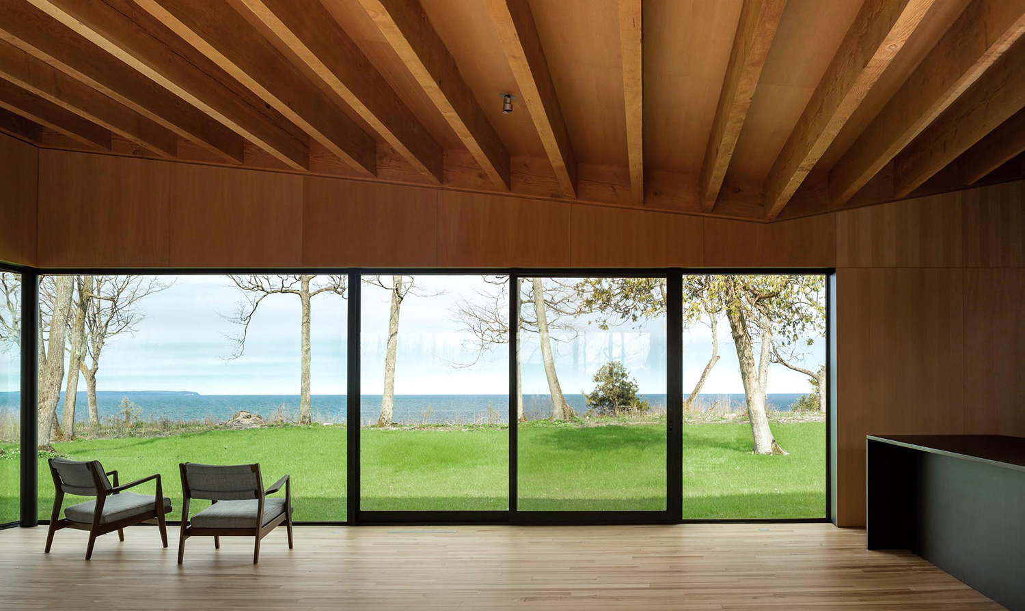
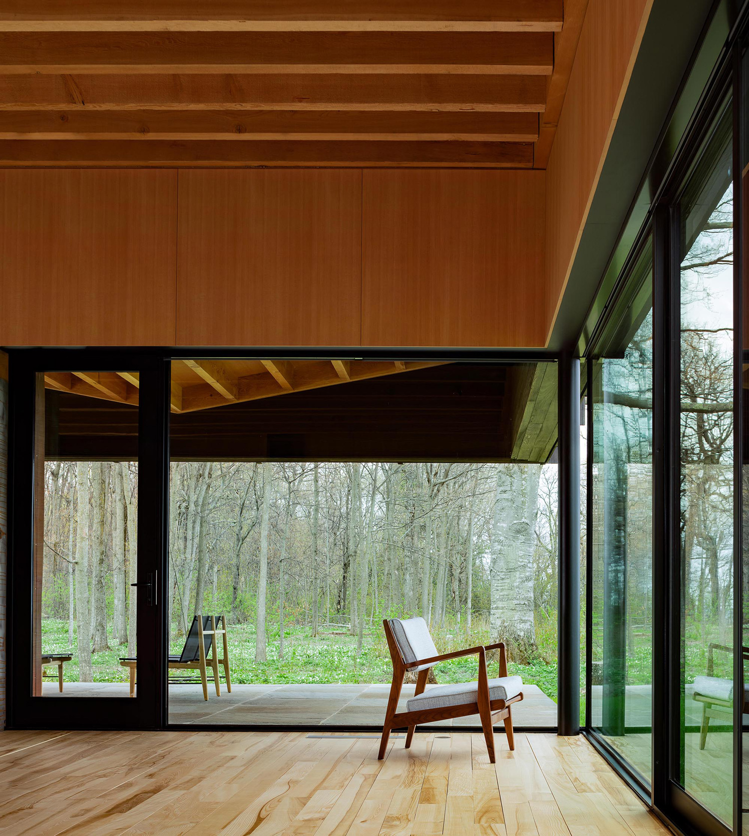
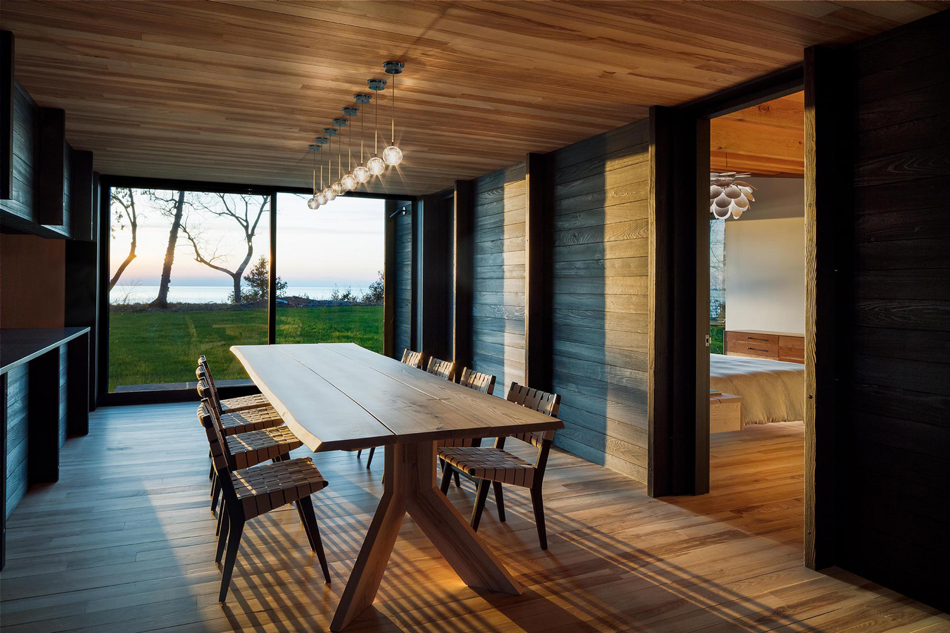
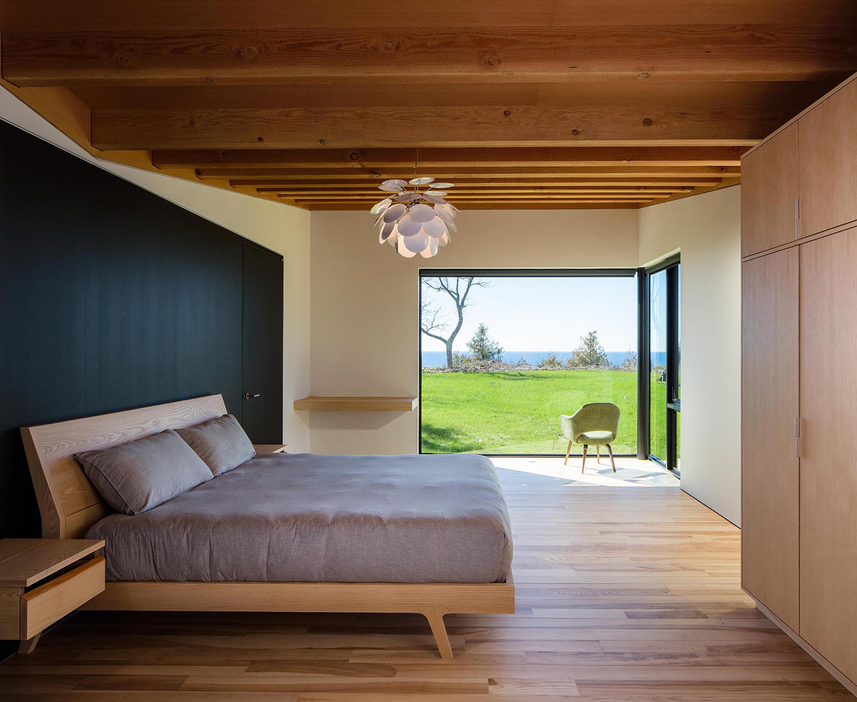
PHOTOGRAPHY: Paul Warchol


